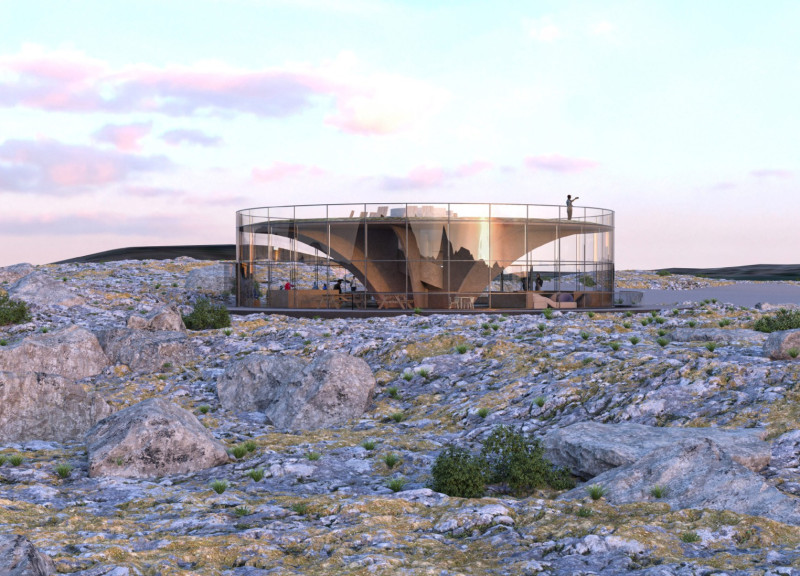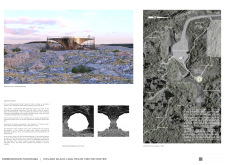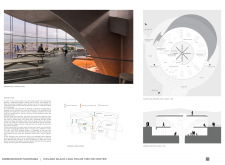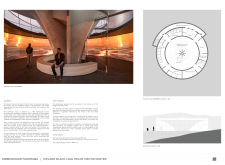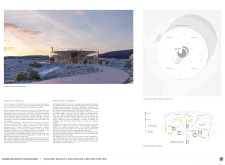5 key facts about this project
The architectural design is conceptualized as a "mountain shelter," offering a welcoming space that integrates seamlessly with the rugged terrain. The circular form, reminiscent of indigenous shapes such as keyholes, acts as both a functional element and a symbolic reference to the local culture and geology. By prioritizing fluid movement and accessibility, the design facilitates an intuitive visitor experience while promoting engagement with the breathtaking landscape. The layout encourages exploration through an open plan, guiding visitors from reception areas to various features, including a lounge and educational displays.
An essential aspect of this visitor center is its commitment to sustainability, showcased through the careful selection of materials. Reinforced concrete provides structural integrity while ensuring the building withstands harsh weather conditions typical of the region. Extensive glazing throughout the structure offers transparency, not only allowing natural light to flood the interior but also creating visual continuity between indoor spaces and the outdoors. The use of wood accents in the interiors introduces warmth and contributes to a natural ambiance, while the incorporation of green roofs enhances the building's ecological footprint by promoting local biodiversity and thermal efficiency.
The interior spaces are designed with both functionality and visitor comfort in mind. Upon entering, visitors find themselves in a spacious foyer that serves as a transition area to the various functions of the center. Features such as comfortable seating areas and a café create inviting spaces for rest and social interaction. The exhibition spaces include multimedia installations that educate visitors about the geological and cultural history of Dimmuborgir, further enriching their experience and understanding of the area.
Additionally, the visitor center includes a rooftop terrace, a unique feature that allows for unobstructed views of the mesmerizing Icelandic landscape. This area is designed to accommodate all visitors, including those with mobility challenges, highlighting the project's focus on inclusivity. The pathways on the green roof facilitate movement while also integrating planting that mirrors the local flora.
The Dimmuborgir Panorama Visitor Center stands out for its blend of practical design and architectural innovation. By fostering a dialogue between architecture and its natural context, the project reflects a modern approach to building within sensitive environments. The seamless incorporation of sustainable practices within the design promotes environmental awareness, encouraging visitors to appreciate and respect the breathtaking landscapes of Iceland.
For those interested in exploring the intricate details of this project, including architectural plans, sections, and various design concepts, I encourage you to delve deeper into the presentation of the Dimmuborgir Panorama Visitor Center. This exploration will provide further insights into its architectural ideas and the thoughtful considerations that shape this remarkable visitor center.


