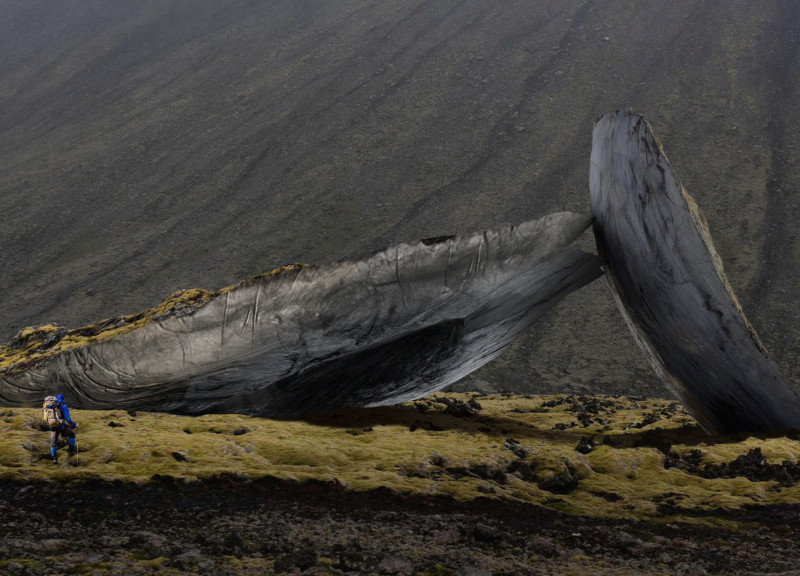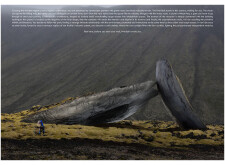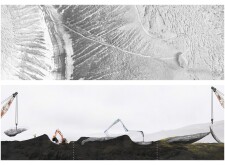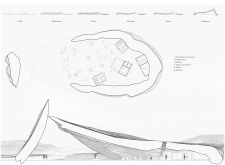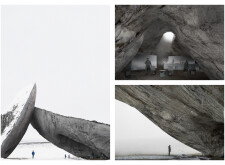5 key facts about this project
Functionally, the Hverfjall project serves as a visitor center, providing essential amenities for those exploring the rugged terrain. It includes spaces for information dissemination, refreshment in the form of a coffee shop, and facilities such as kitchens and showers to accommodate outdoor enthusiasts. These functional elements are designed to support the needs of visitors, encouraging prolonged engagement with the natural beauty around them.
The architectural design takes cues from the unique characteristics of the local topography. The forms and structures appear to rise organically from the ground, echoing the geological layers found in the vicinity. By mimicking the contours of the landscape, the design creates a cohesive visual and experiential link between the architecture and its surroundings. This approach not only respects the environment but actively incorporates it into the architectural narrative.
In discussing unique design approaches, the Hverfjall project employs innovative material choices that reflect the character of the area. Concrete is used not merely as a structural element but is crafted to resemble the wear and erosion caused by volcanic activity. This thoughtful integration of materials allows the structure to resonate with its natural setting. Alongside concrete, polycarbonate panels provide an interplay of light and transparency, ensuring the interiors are filled with natural light while maintaining a connection to the exterior environment.
The internal layout of the project is meticulously considered, creating a flow that enhances user experience. Spaces are arranged to guide visitors through a journey that allows them to engage with different aspects of the design, all while maintaining a focus on the surrounding landscape. The strategic placement of large openings facilitates a seamless connection between indoors and outdoors, with views that capture the stunning vistas of the Myvatn region.
This project stands out not only for its aesthetic and functional qualities but also for its commitment to sustainability. By utilizing locally sourced materials and methods that minimize ecological disruption, it reinforces the importance of environmental responsibility in architectural practice. This sensitivity to the land aligns with increasing global awareness of the necessity for sustainable development within architectural projects.
The Hverfjall project exemplifies how architectural design can enrich a place and reinforce its identity. By harmonizing built spaces with the natural world, it fosters a deeper appreciation for the unique characteristics of Iceland's landscape. For those interested in a more in-depth exploration of this project, including architectural plans, sections, and designs, further investigation is encouraged. Engaging with these elements offers valuable insights into the architectural ideas that underpin the Hverfjall project and contribute to its thoughtful integration within the environment.


