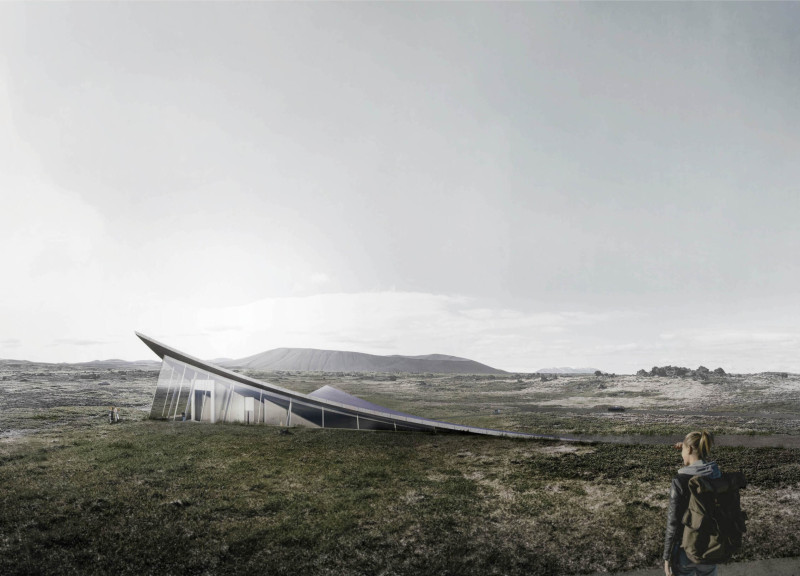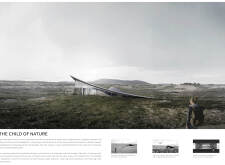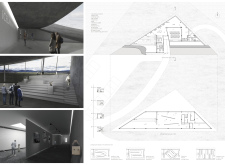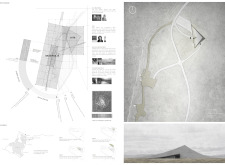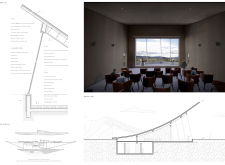5 key facts about this project
The primary function of the building is to serve as a flexible venue for exhibitions, screenings, and educational programs related to film and the arts. The layout features a central exhibition hall with an auditorium-style design, allowing for a diverse range of events. The use of open and adaptable spaces enables dynamic programming, catering to both community needs and artistic initiatives. Moreover, the structure aims to foster connections among visitors, artists, and the environment, emphasizing the role of architecture as a facilitator of cultural dialogue.
Innovative Roof Design and Material Selection
A distinctive characteristic of "The Child of Nature" is its innovative roof design, which rises organically from the landscape, mirroring the geological contours of the area. This approach not only enhances the unique architectural identity of the project but also strategically manages environmental factors such as wind and snow. The architecture employs high-performance materials, including C20 low-aggregate concrete for structural support and insulation, reinforced concrete for durability, and extensive glass panels to maximize natural light and provide views of the surrounding landscape. The choice of materials supports the sustainability goals of the project while ensuring long-term resilience.
Spatial Configuration and Interior Functionality
Internally, the space is deliberately organized to promote user interaction and engagement. The auditorium features stepped seating that encourages visibility and creates a more intimate atmosphere for audiences. Flexible exhibition areas allow for a range of programming, ensuring that the building can adapt to varying artistic expressions and community events. The integration of acoustic treatments and effective lighting design further enhances the usability of the space, fostering comfort for both visitors and presenters.
The architectural approach taken in "The Child of Nature" emphasizes an interaction between built environments and their natural contexts. The thoughtful alignment of the building's design with its surroundings reflects a commitment to sustainability as well as cultural connectivity. For more details on the architectural plans, sections, and overall design philosophies, readers are encouraged to explore the complete project presentation.


