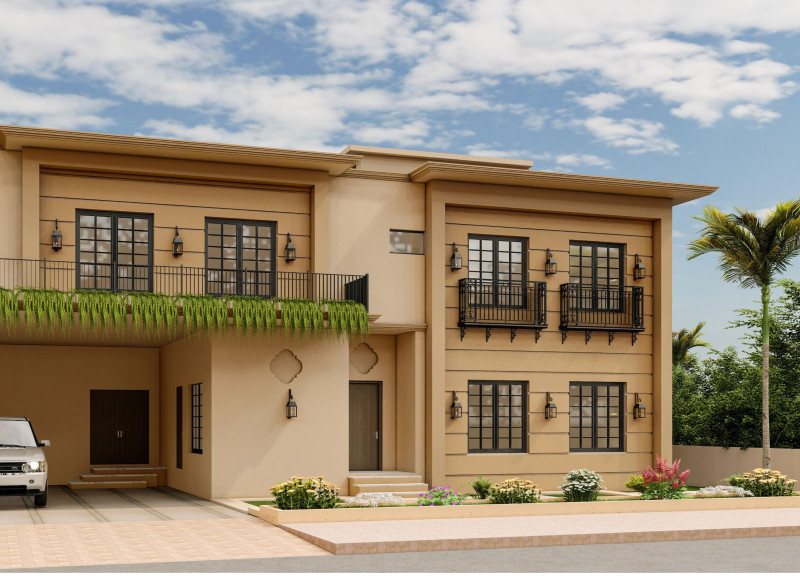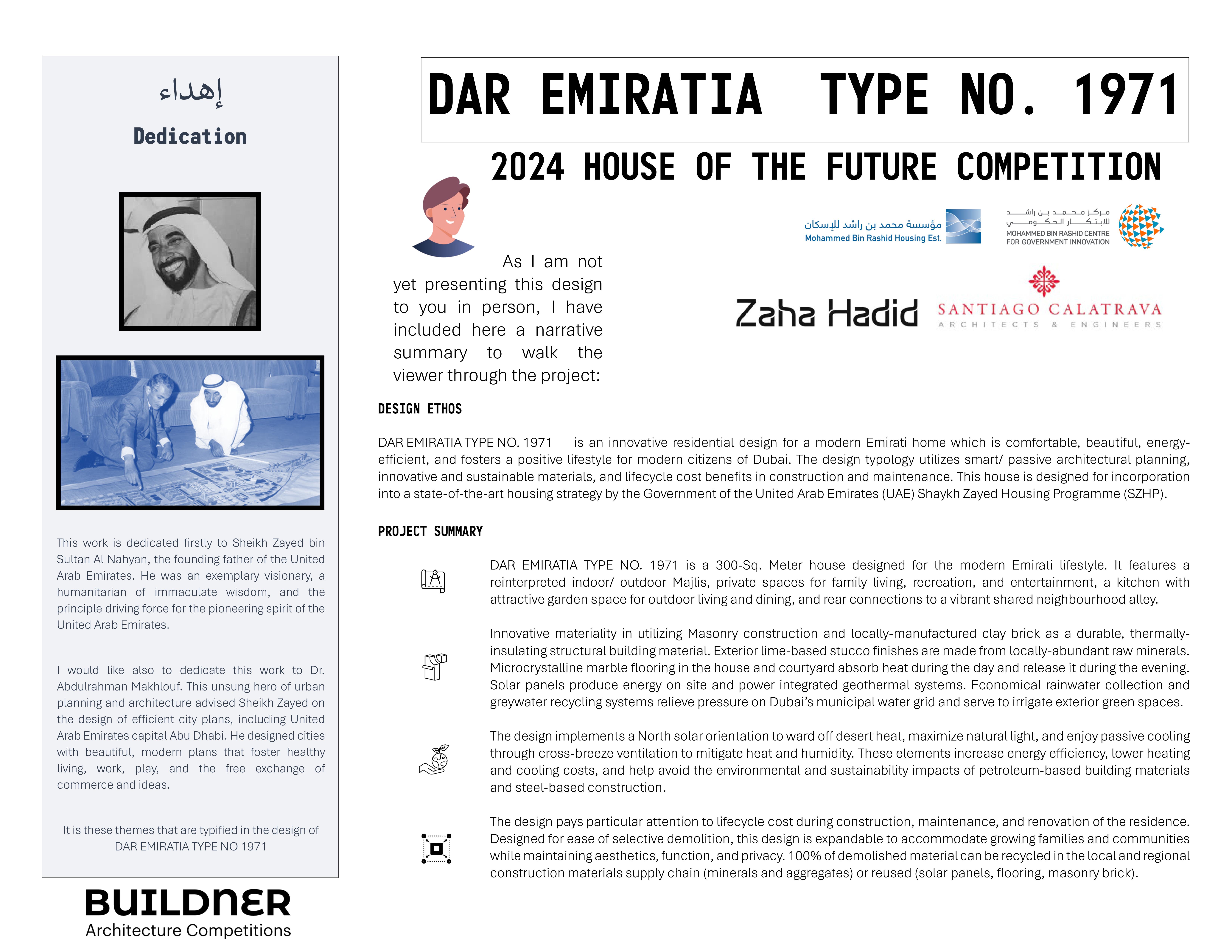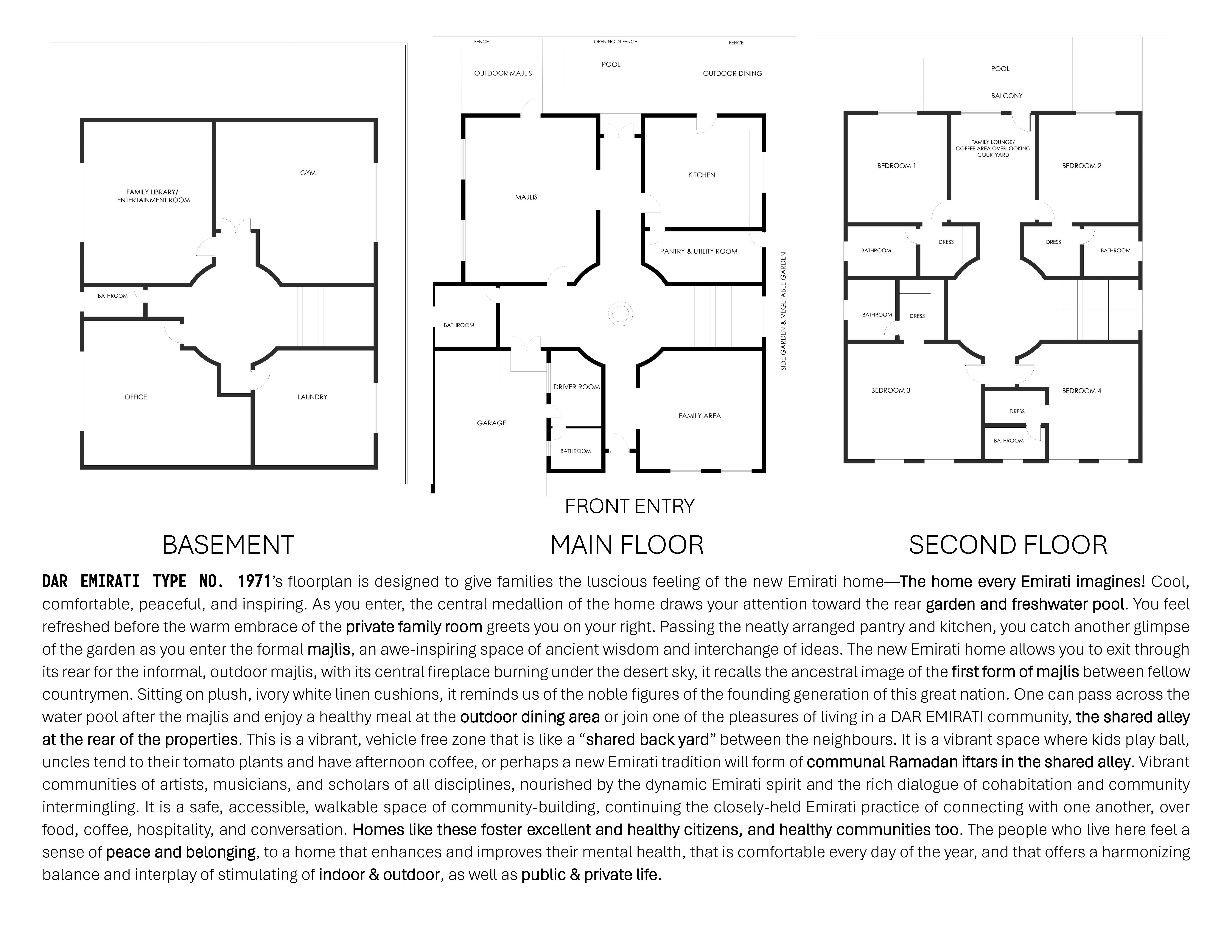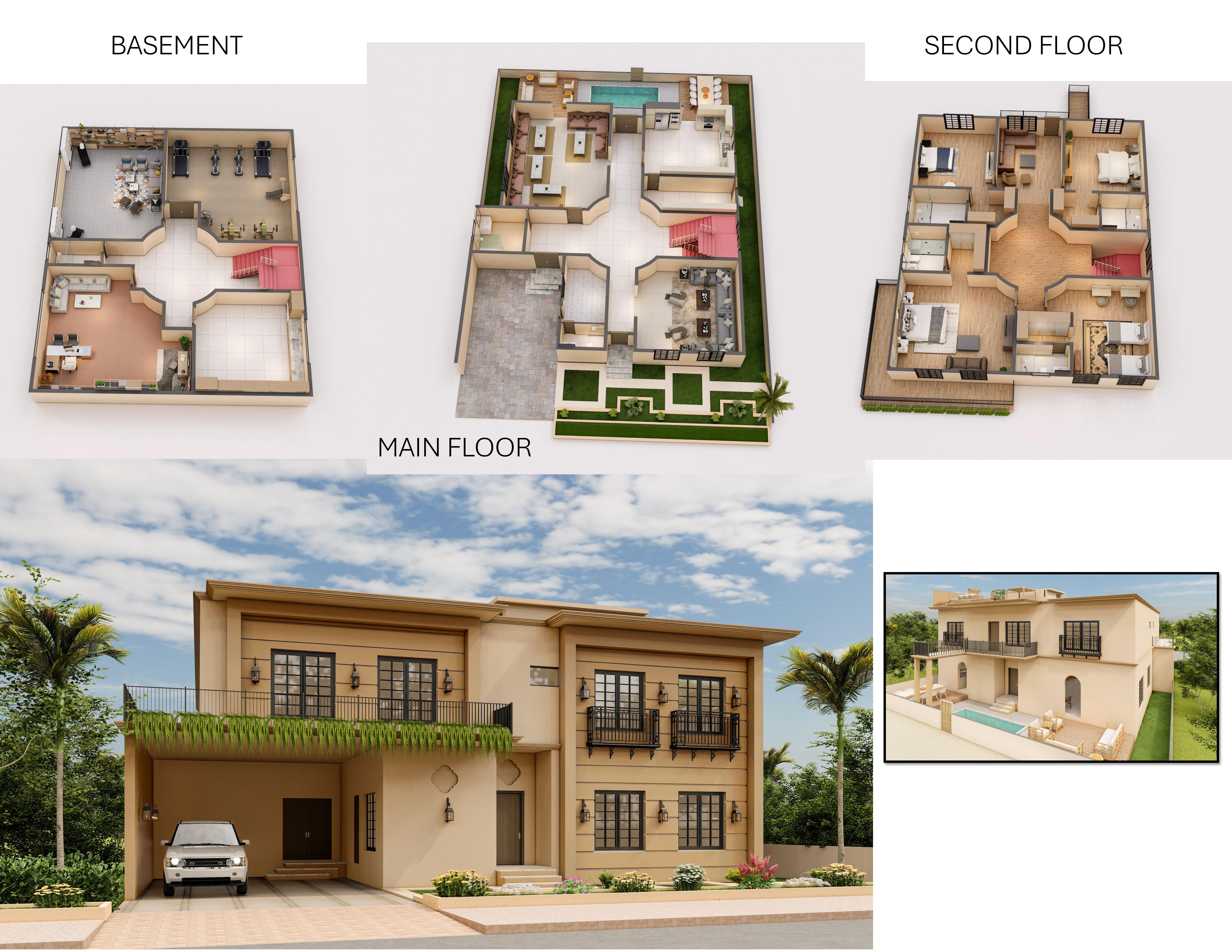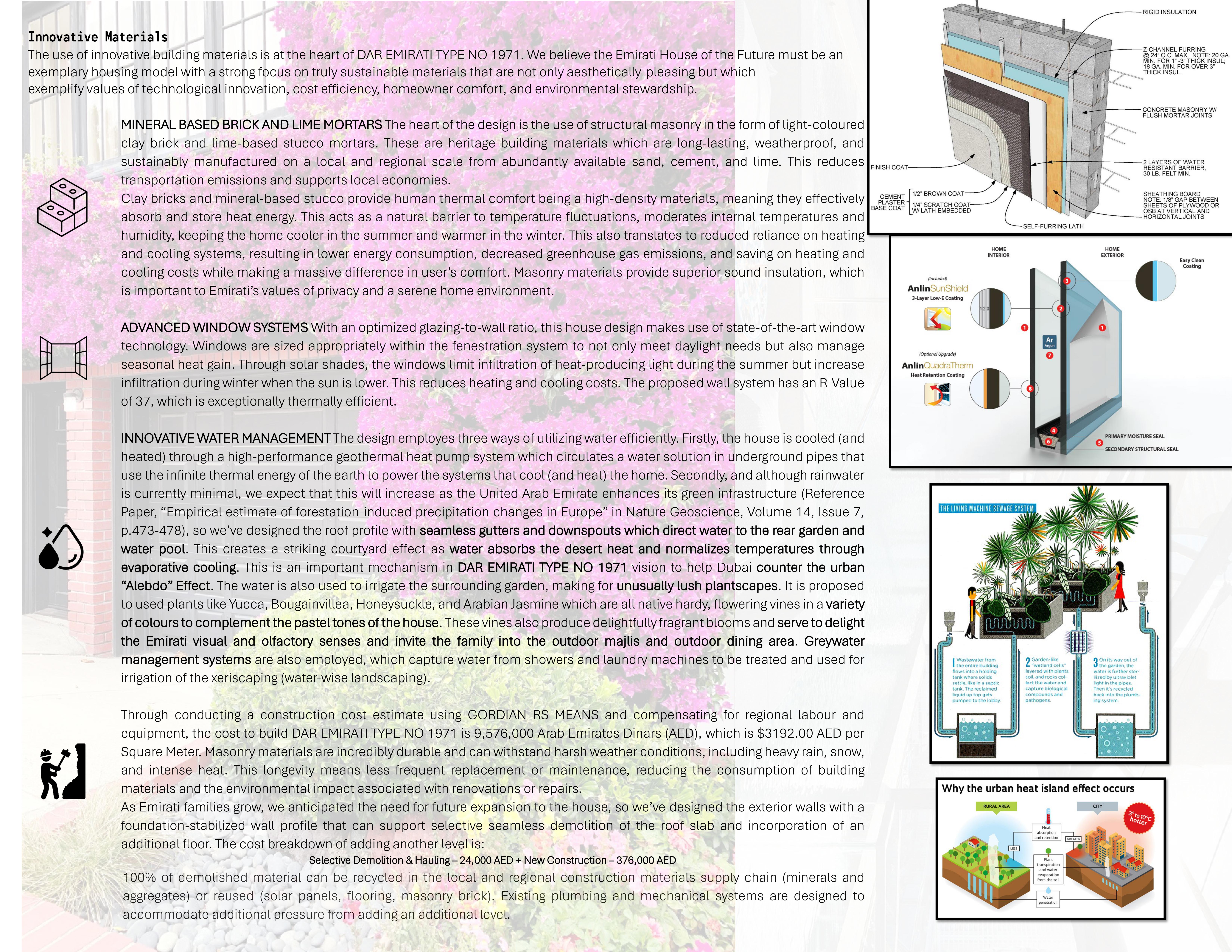5 key facts about this project
At the heart of the design is a well-considered layout that effectively utilizes a total area of 300 square meters. The residence is thoughtfully arranged over three levels: a basement, a main floor, and a second floor. Each level has been designed with specific functions in mind, ensuring that the home caters to a variety of needs. The basement serves as a multifunctional space, including a gym, laundry room, office, and entertainment area, demonstrating the ability to blend leisure and functionality in a compact environment.
The main floor is pivotal, featuring a grand formal Majlis that reflects cultural heritage and promotes social interaction. This gathering space draws guests while fostering a sense of community, as it is complemented by a modern kitchen, pantry, and family area that seamlessly connects to the backyard. The integration of outdoor elements, such as an outdoor dining area and a pool, encourages interaction with nature and supports a relaxed lifestyle. This layout is particularly important in Emirati culture, where hospitality is a key aspect of home design.
The second floor emphasizes privacy with four bedrooms, each with en-suite bathrooms, and a family lounge that allows for informal gathering away from public spaces. The inclusion of a balcony further enhances the living experience, providing residents with a place to enjoy panoramic views and a connection with the environment.
One of the unique design approaches of "Dar Emiratia Type No. 1971" is its focus on sustainability and energy efficiency. The project addresses environmental concerns by incorporating advanced building technologies and materials that minimize its ecological footprint. For instance, the use of geothermal heat pumps allows for more efficient heating and cooling, thus reducing overall energy consumption. Additionally, the project integrates greywater recycling systems to manage water resources responsibly, promoting self-sufficiency and environmental stewardship.
The materiality of the project further enhances its architectural integrity. Utilizing locally sourced materials, such as mineral-based bricks and lime mortars, aligns the design with traditional Emirati building practices while improving thermal performance. Advanced window systems contribute to energy efficiency by reducing heat gain and maximizing natural light, thus creating a pleasant atmosphere indoors while lowering energy costs.
In addition to its sustainable approach, the architectural design encourages community engagement, featuring shared outdoor spaces and an open alley that promotes gatherings among neighbors. This sense of community built into the design is crucial in fostering relationships among residents and enhances the overall living experience.
"Dar Emiratia Type No. 1971" represents a modern interpretation of traditional Emirati architecture, merging the past with contemporary design to create a home that meets the needs of today's families. Its thoughtful integration of space, sustainability, and community-oriented design sets a benchmark for future residential projects in the region.
For readers interested in further exploring this architectural project, consider examining the architectural plans, sections, and designs to gain deeper insights into the innovative ideas that shape "Dar Emiratia Type No. 1971." These elements provide a comprehensive view of the project's thoughtful architecture and the design principles that underlie its successful execution.


