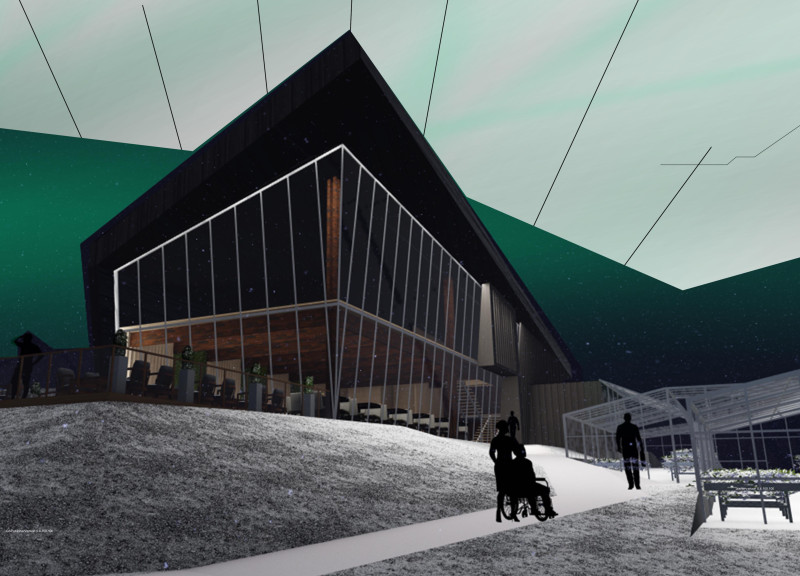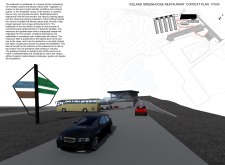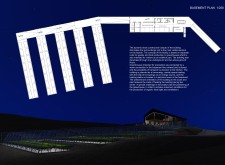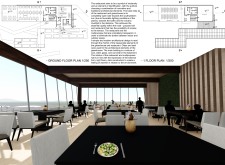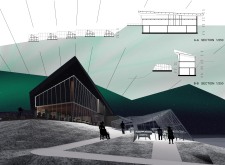5 key facts about this project
This architectural design embodies the essence of sustainability, aiming to engage with the remote environment while minimizing ecological footprints. The structure employs practical solutions, utilizing geothermal heating from the nearby hot springs and integrating natural light into its greenhouse areas. This not only reduces energy consumption but also fosters a sense of connection to the local environment, reinforcing the idea of food production capabilities within a sustainable framework.
The restaurant's overall form is punctuated by a dynamic sloping roof that references the natural contours of the volcanic landscape. This architectural approach not only enhances the aesthetic appeal but also contributes to the building’s performance by enabling effective water runoff and natural ventilation. The design thoughtfully incorporates expansive glass surfaces, which invite the surrounding beauty inside while ensuring that guests are immersed in the landscape, thus transforming dining into an experience that acknowledges the scenery of Iceland.
Key elements of the project include a carefully considered layout that allocates spaces both for dining and educational activities. The ground floor hosts the primary dining area, designed to accommodate a variety of guests with accessible pathways and open spaces. The use of warm, natural finishes throughout this area encourages a welcoming environment while promoting local materials and craftsmanship.
In addition to the dining areas, the underground level is dedicated to food production and storage, showcasing greenhouse capabilities that invite visitors to learn about sustainable agricultural practices. This functional aspect not only enhances the dining experience but cultivates awareness regarding food sourcing and ecological responsibility.
In examining the unique design approaches implemented in this project, it is crucial to highlight the architectural decisions that align with both aesthetics and functionality. The incorporation of various materials, including treated glass, steel, concrete, and wood, exemplifies a commitment to modern architectural practices while maintaining a connection to the local landscape. The choice of materials not only serves practical needs such as durability and thermal efficiency but also adds to the visual coherence with the Icelandic environment.
The experience of being in the Iceland Greenhouse Restaurant extends beyond enjoying a meal; it fosters a deeper appreciation for local food production and the natural environment. This project represents a contemporary response to traditional dining spaces, merging education and culinary practices within an architectural framework designed for community engagement.
Individuals interested in understanding the complete scope of this architectural project are encouraged to delve into the architectural plans, sections, designs, and ideas presented in its detailed documentation. This exploration will provide a richer insight into how the design not only functions effectively but also reflects an integration of sustainable practices within an inspiring natural context.


