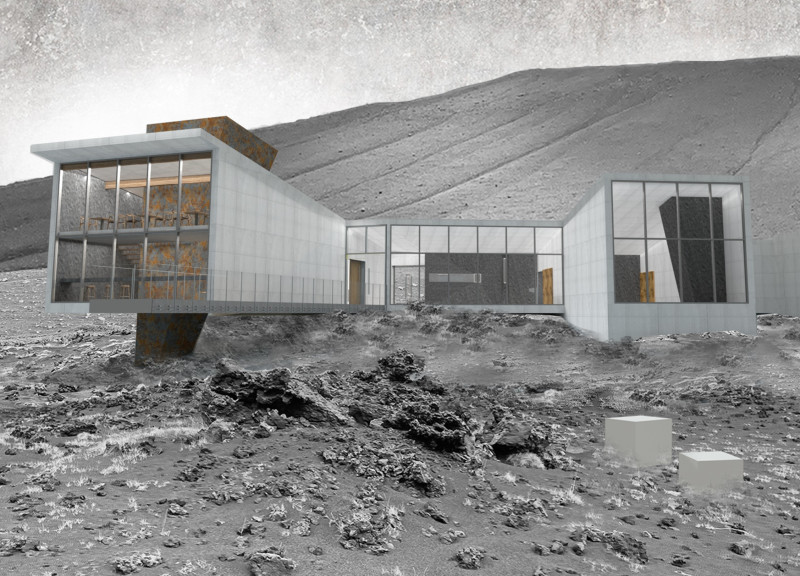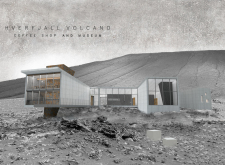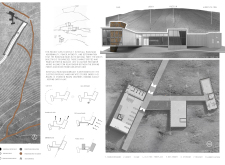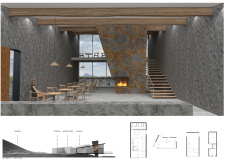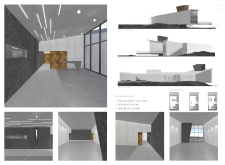5 key facts about this project
The architecture of the Hverfjall Volcano Coffee Shop and Museum is characterized by its homage to the rugged landscape that encloses it. The design employs materials such as exposed concrete wall panels and volcanic ash paneling, establishing a direct relationship with the surrounding environment. These materials not only enhance the durability of the structure but also evoke a sense of place, allowing the building to blend seamlessly into the site. In addition to these robust materials, the use of corten steel adds a textured quality to the facade, reminiscent of the earthy tones found in the volcanic rocks surrounding Hverfjall.
Functionally, the project is designed to serve a diverse range of visitors, from locals seeking a welcoming place to gather to tourists eager to learn more about the volcanic history of the region. The building features a public space that includes a lobby, a bar, workstations, and a museum area, indicating a strong focus on multifunctionality. This layout not only maximizes the use of space but also encourages social interaction and community involvement, making it a central hub for cultural exchange. The museum aspect of the project is particularly important as it educates visitors about the geology of the region, emphasizing the significance of volcanic activity in shaping the landscape.
One of the unique design approaches in this project is its integration with the geothermal character of the area. The architects have included an electric fireplace within the design, creating an inviting atmosphere that echoes the underlying geological processes of the volcano. This element serves as a visual and experiential focal point, fostering a connection between visitors and the active geological forces that define the site. Additionally, the strategic placement of large windows allows for abundant natural light and captivating views of Hverfjall, reinforcing the connection between the indoor space and the stunning outdoor environment.
Interior design elements further reflect the project's commitment to natural aesthetics and user experience. The integration of indoleum file flooring provides a seamless transition through various spaces while ensuring longevity and ease of maintenance. The inclusion of wooden accents, such as beams and structural elements, introduces warmth and comfort, creating an inviting ambiance that encourages prolonged stays and social interactions.
This architecture project exemplifies a harmonious balance between human activity and natural surroundings. By employing local materials and prioritizing sustainable practices, the design not only respects the environment but also strengthens a sense of regional identity and community belonging. The building stands as a testament to the importance of architectural design in fostering connections between people and the spaces they inhabit.
For those interested in exploring the architectural plans, sections, designs, and the innovative ideas behind this project, I encourage you to dive deeper into its presentation. Engaging with these elements provides valuable insights into the architectural thought process and the unique narrative that Hverfjall Volcano Coffee Shop and Museum encapsulates.


