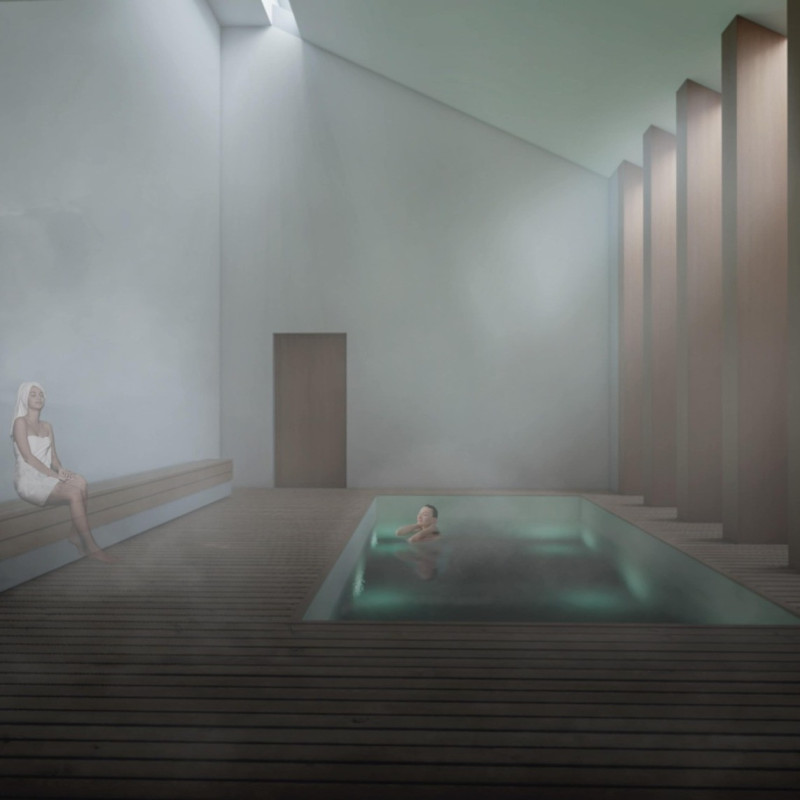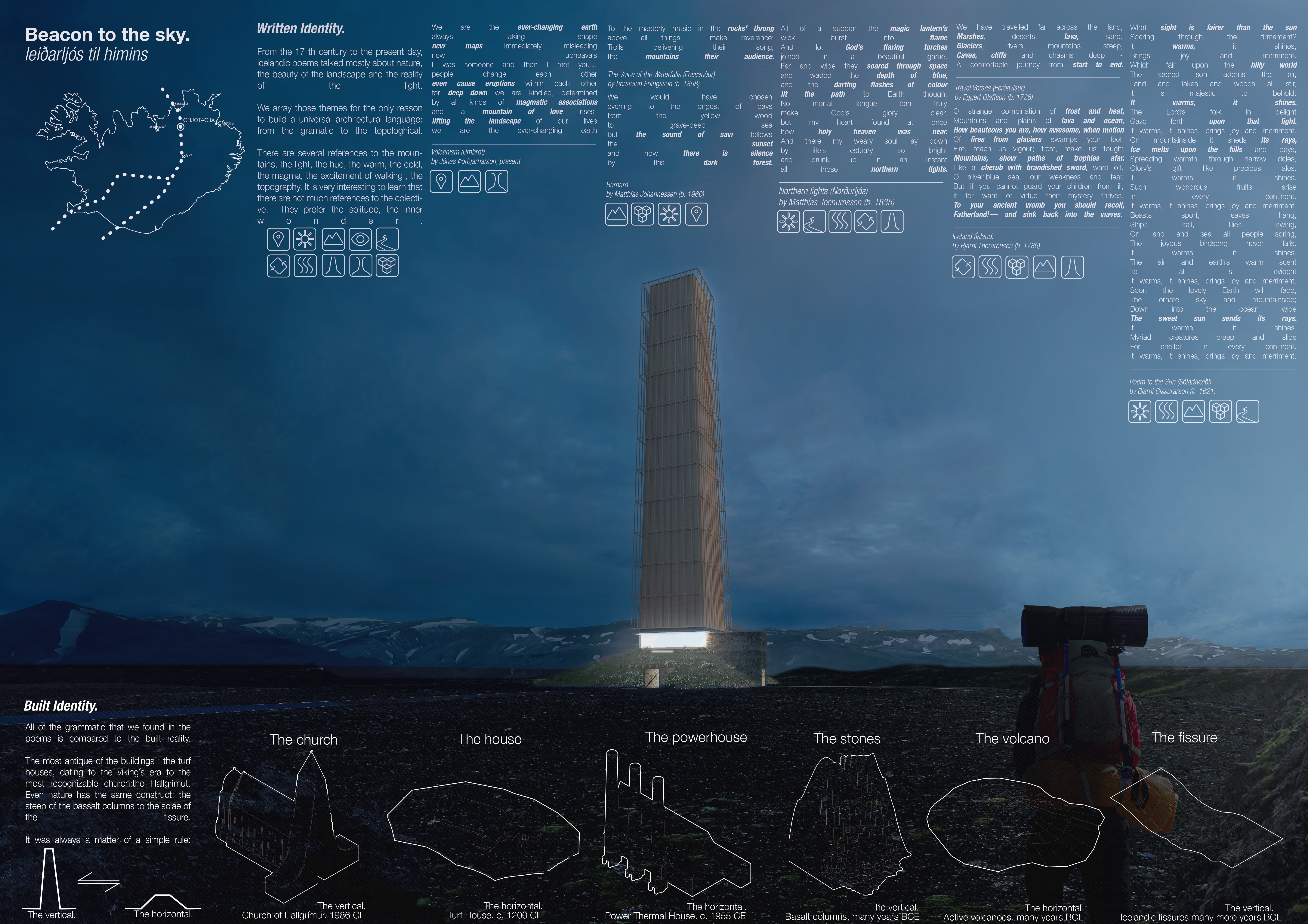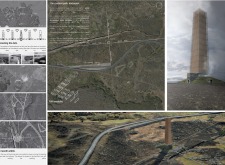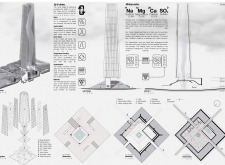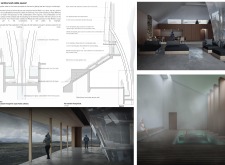5 key facts about this project
Innovative Use of Materials and Energy Systems
One of the project's hallmark features is its material selection. The design employs reinforced concrete for structural stability, complemented by cross-laminated timber to enhance warmth and aesthetic quality. Extensive glazing incorporates glass to facilitate natural lighting and maintain visual connections with the surrounding landscape. Stainless steel is utilized for durable components, ensuring longevity under Iceland's weather conditions, while nylon mesh elements contribute to moisture management systems.
The project employs advanced energy systems, including geothermal technology that utilizes naturally occurring heat from the landscape. This approach underscores Iceland's geothermal potential, promoting energy conservation and minimizing environmental impact. The internal functions of the structure are organized vertically, allowing for natural ventilation through a stack effect that further improves energy efficiency.
Designing for Community and Interaction
The architectural design encourages community interaction and social engagement. Key features of the project include a sauna and observatory, which are intentionally designed as gathering spaces, fostering connection between occupants and their environment. The project integrates pathways that offer seamless connectivity between different functions, enhancing the overall flow of movement within the site. These paths are not merely functional; they invite exploration and contemplation, embodying the design's ethos of connecting individuals to the natural landscape.
The project references traditional Icelandic architectural forms, including the vernacular turf houses, which resonates with the local cultural identity. By incorporating design elements that reflect the historical context, the project creates a dialogue between past and present, reinforcing a sense of place.
Explore More Architectural Insights
"Beacon to the Sky" showcases a commitment to sustainability and cultural relevance through its unique approach to architecture. To gain deeper insights into its architectural plans, sections, and designs, readers are encouraged to explore the project's presentation and discover the rich conceptual framework that informs its design. The combination of innovative materials and community-focused spaces sets this project apart, contributing valuable ideas to the discourse of modern architecture.


