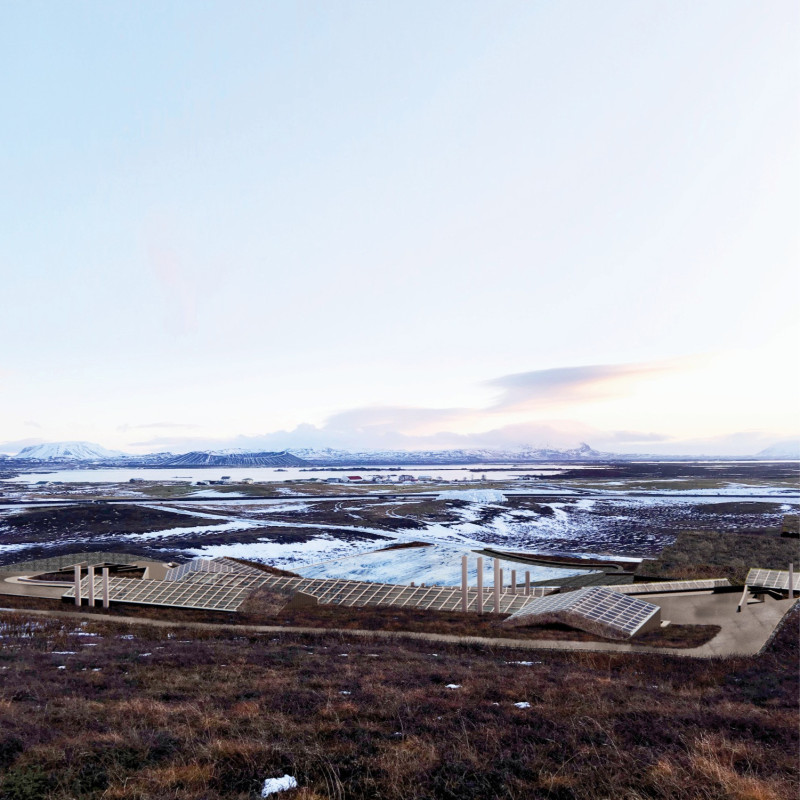5 key facts about this project
At its core, this project represents a commitment to ecological awareness and community development. The architectural approach considers the traditional Icelandic turf houses, known for their distinctive earth-sheltered structures. This design choice is intentional, as it simultaneously maintains respect for the cultural architectural heritage while adapting to contemporary needs. The building’s layout reinforces a sense of community, with spaces that foster social interaction and collaboration.
The facility's architectural form is characterized by its low-profile design, which allows it to blend seamlessly into the surrounding landscape. By utilizing local materials, such as volcanic stone, the project establishes a strong connection to the site. These materials not only provide aesthetic value but also offer functional benefits—such as excellent insulation properties—while supporting energy efficiency throughout the building. Steel corrugated panels are employed for structural robustness, alongside low-E glass in the greenhouses to optimize natural light without excessive heat loss.
Each functional area within the facility is designed with purpose and flexibility in mind. The community workshop encourages creativity through initiatives focused on reusing and recycling materials, promoting sustainable practices among local residents. Furthermore, the inclusion of an indoor gym facilitates physical well-being and social cohesion, offering a space for recreational activities and community events. The market space enhances local agriculture by providing a venue for the exchange of produce, fostering economic growth within the area.
A distinctive feature of this architectural project is the incorporation of green roofs that support vegetation, thereby enhancing the building’s thermal performance while creating a habitat for local wildlife. This innovative approach to roofing not only helps in temperature regulation but also contributes to the overall aesthetic and ecological richness of the site.
The project emphasizes a thoughtful layout that considers access and circulation, featuring a ring road concept that connects all major areas seamlessly. This pathway design facilitates easy movement, ensuring that users can navigate the facility intuitively, while respecting the natural contours of the landscape. Thoughtful attention to microclimate control within the greenhouses showcases the commitment to sustainable architecture, as automated systems work to manage environmental conditions, thereby supporting the health of the plants.
The architectural design reflects a deep appreciation for the local context, while its functional outcomes actively contribute to the improvement of the community's quality of life. This project stands as a practical example of how contemporary architecture can engage with traditional elements, embracing sustainability while addressing the needs of its users.
For those interested in exploring the finer aspects of this architectural endeavor, such as the architectural plans, architectural sections, and innovative architectural ideas that define this project, a detailed review of the project presentation is highly encouraged. By examining these elements, readers can gain deeper insights into the thoughtful design approaches and functionality of the facility.


























