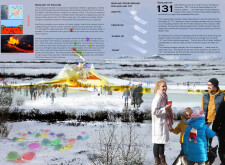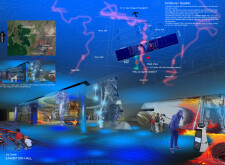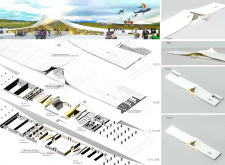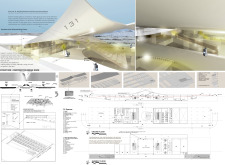5 key facts about this project
The museum aims to educate visitors about Iceland's geological history while providing a space for community engagement and exploration. Comprising three interconnected buildings—Private Building A, Public Building B, and a central exhibition hall—the layout encourages seamless navigation. These spaces are designed to offer contrasting experiences, from the intimate environment of the private building to the expansive demeanor of the public hall. The exhibition hall is particularly noteworthy, featuring interactive displays and installations that immerse visitors in the geological narrative of the region.
A defining characteristic of the project is its innovative architectural form. The undulating rooflines echo the fluidity of lava flows and glacial movements, creating a striking visual connection to the land. This organic design approach fosters an intimate relationship between the built environment and the surrounding landscape, enhancing the educational experience. The continuous pathway that links the three buildings serves not only as a circulation route but also as a social connector, reinforcing the sense of community.
The structure's materiality reflects a commitment to sustainability and resilience. Reinforced concrete constitutes the primary framework, providing durability against Iceland's harsh weather conditions. The use of glass, particularly smart switchable glass, allows for controlled transparency, enabling natural light to fill the interiors while maintaining thermal efficiency. This attention to detail not only enhances the aesthetic quality but aligns with the museum’s educational theme, demonstrating innovative energy practices. The incorporation of geothermal heating draws upon Iceland's natural resources and showcases sustainable architectural strategies, contributing to the building’s overall energy efficiency.
Key features of the design include the integration of a bridge that functions as an amphitheater, encouraging social interaction. This space can be used for presentations, workshops, or community gatherings, fostering a sense of belonging among visitors and residents alike. The amphitheater’s design capitalizes on the surrounding scenic views, making it an inviting space for reflection and discussion.
The museum prioritizes visitor engagement through interactive elements. Touchscreen interfaces and augmented reality displays offer visitors hands-on learning experiences, making geological processes accessible and comprehensible. Special features, such as a “volcanic observatory,” provide panoramic views of active geological sites, enhancing the educational experience. This integration of technology with architectural design makes the museum a hub for learning and discovery.
Moreover, the careful consideration of landscape integration reinforces the connection to the environment. Innovative drainage systems manage natural water flow, demonstrating a sensitivity to ecological impacts and showcasing best practices in sustainable architecture. The use of biomaterials wherever feasible aligns with the project’s objective to minimize its carbon footprint.
This architectural endeavor not only represents a physical structure but also embodies a cultural narrative that celebrates Iceland’s geological heritage. Its thoughtful design positions the museum as a destination for both locals and tourists, encouraging them to explore the interconnectedness of nature and human experience. The project exemplifies how architecture can serve as a vessel for education while enhancing community interaction.
To gain a deeper understanding of this architectural design, interested readers are encouraged to explore the project presentation further. Engaging with architectural plans, sections, designs, and ideas will provide valuable insights into the thoughtful considerations that have shaped this museum’s creation.


























