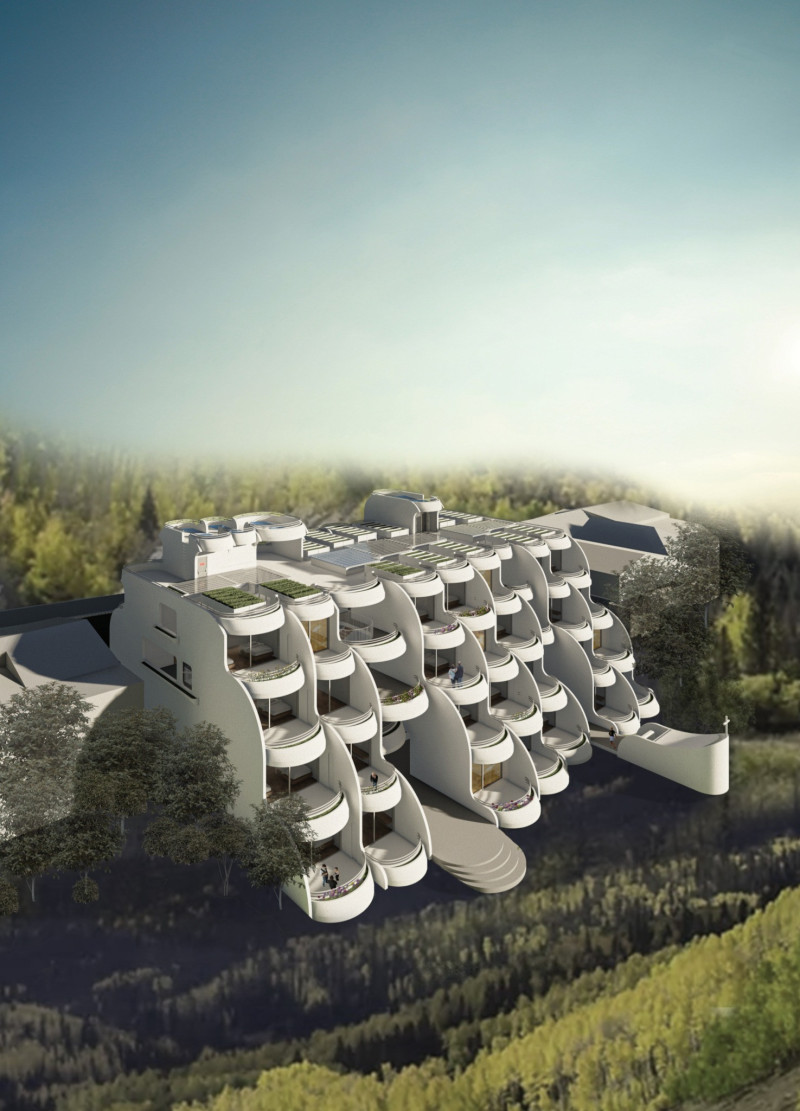5 key facts about this project
The design serves multiple functions, integrating residential, recreational, and health-oriented spaces into a cohesive entity. Central to this project is the commitment to support an active lifestyle while ensuring that the residents' safety and health are prioritized. The architectural plan promotes easy navigation between various areas, reducing feelings of isolation. The public spaces have been intentionally located to encourage gathering and social interaction, thus facilitating the development of relationships among residents.
The exterior of the "Happy Elderly Home" is characterized by its smart integration with the surrounding landscape. The building's form mimics the natural topography of the site, suggesting a seamless connection between human habitation and the environment. This not only enhances the aesthetic quality but also minimizes disruption to the natural terrain, aligning with sustainable architecture practices. Utilizing materials such as a concrete structural frame provides robustness, while extensive glazing invites natural light and blurs the boundaries between indoor and outdoor spaces. The eco-friendly finishes selected for the interiors carefully cater to the specific requirements of elderly residents, promoting a warm, inviting atmosphere.
Significantly, the layout of the building is designed with accessibility in mind. Wide corridors facilitate movement for those using mobility aids, and the thoughtful placement of communal areas allows for easy access to important facilities like medical services. The inclusion of an atrium serves as a focal point that brings light deep into the core of the building, creating an uplifting environment. Natural vegetation is integrated into the communal areas, enhancing the sensory experience as well as contributing to the overall mental well-being of the residents.
The design incorporates an innovative green roof system and gardens that not only serve recreational purposes but also support ecological benefits by enhancing biodiversity. These spaces foster connection with nature, encouraging physical activity and outdoor engagement, which are essential for a healthy lifestyle. The architectural approach emphasizes the importance of mental and emotional health, providing tranquil zones where residents can relax and reflect.
In addition, the building employs energy-efficient systems, such as geothermal heating and natural ventilation strategies, which contribute to sustainability and lower operational costs. These features reflect a deep consideration for the environmental impact of the architecture, representing a commitment to responsible building practices.
The project stands out through its unique design strategies, blending the principles of modern architecture with the needs of an aging population. Each element, from the choice of materials to the integration of green spaces, demonstrates a careful balance between functionality and aesthetic appeal. The emphasis on community, accessibility, and sustainability not only makes the "Happy Elderly Home" a model for future architectural endeavors in elderly care but also highlights the importance of design in enhancing the quality of life for its residents.
This analysis captures the essence of the project, but to fully appreciate the intricate details such as the architectural plans, sections, designs, and innovative ideas, readers are encouraged to delve deeper into the project's presentation for a comprehensive understanding of its thoughtful design and intended impact.


























