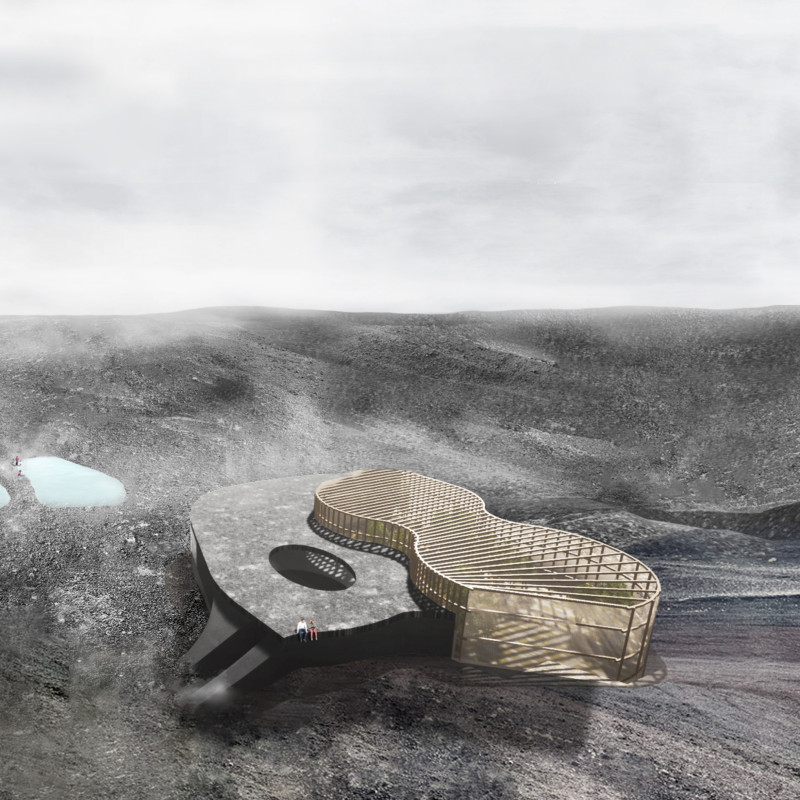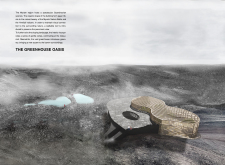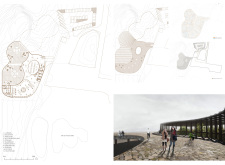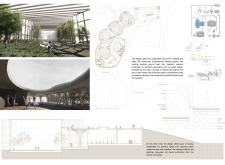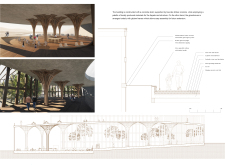5 key facts about this project
The design represents a harmonious blend of built and natural environments, recognizing the importance of ecological integration while providing a space for community engagement and environmental education. At the core of the project is the intent to create a space that invites exploration of the local ecology while fostering a sense of community among its users. It emphasizes sustainability, both in its construction methods and operational practices, aiming to serve as a model for future developments in ecologically sensitive areas.
In terms of its architectural composition, the Greenhouse Oasis features an organic form that resonates with the landscape's geological characteristics. The building’s curvature is inspired by the natural topography of the region, with its roof designed to mimic rolling hills and volcanic formations. This fluid form allows for a visually appealing structure that blends into the landscape rather than imposing on it. The strategic placement of windows and the use of double-glazed glass panels enhance natural light infiltration while providing expansive views of the surroundings, seamlessly merging interior spaces with the exterior natural beauty.
Key components of the Greenhouse Oasis include an open-plan restaurant offering a panoramic view of the Myvatn region, adaptable multipurpose halls designed for community functions, and an innovative greenhouse that promotes local agriculture and ecological awareness. The interior layout prioritizes accessibility, featuring gentle ramps and pathways to ensure ease of movement throughout the facility.
The selected materials for this project reflect a commitment to sustainability and local sourcing. The use of concrete provides structural durability while ensuring thermal efficiency. Glulam timber columns, sourced from sustainably managed forests, emulate natural tree forms and introduce a warm materiality to the interior. The incorporation of Icelandic stone wool for insulation and aluminum capping for weather resistance demonstrates a thorough consideration of both function and aesthetic quality. Each material has been chosen not only for its performance characteristics but also for its contribution to the overall narrative of the building as a space that coexists with nature.
The project's unique design approach leverages geothermal energy for heating, capitalizing on the region's natural resources. This integration of renewable energy sources into the architectural strategy underscores a commitment to sustainability while minimizing the building's carbon footprint. Water conservation methods, including graywater recycling systems and efficient irrigation for the greenhouse, further emphasize the project's dedication to ecological responsibility and resource management.
The Greenhouse Oasis stands as a compelling example of modern architecture that thoughtfully intertwines with its environmental context. The design encourages users to embrace both the natural and built environments, promoting an understanding of sustainability in everyday life. It fosters a sense of place and responsibility towards the surrounding ecosystem, aligning with contemporary architectural ideas focused on coexistence with nature.
As you delve deeper into the insights offered by this project, consider exploring the architectural plans, sections, and various architectural designs that bring the Greenhouse Oasis to life. The various elements of this architectural project not only contribute to its function but also tell a story of environmental respect and community integration, enhancing our understanding of what thoughtful design can achieve in today's world.


