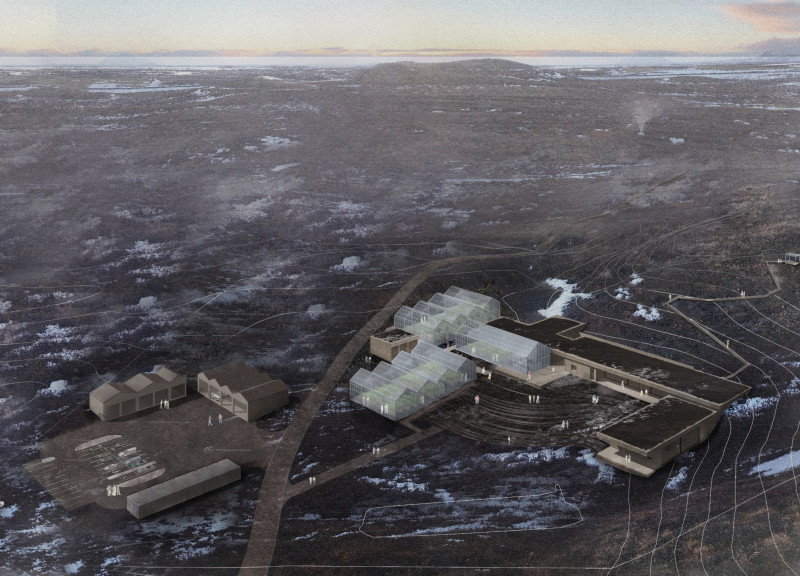5 key facts about this project
The overall structure is characterized by its integration with the landscape, reflecting the geological features of the area. The building’s layout strategically promotes flow and accessibility, leading to a place where residents can gather for various functions. Key components include greenhouses, community exchange areas, flexible workspaces, and dedicated spaces for families with children. Each zone is intended to support activities that enhance community life and promote shared resources.
Identity and Functionality
The Mývatn Community House embodies the principles of eco-friendly architecture and sustainable resource management. The design incorporates geothermal heating systems, taking advantage of the region's geothermal resources. This approach not only reduces the environmental footprint but also illustrates the project's commitment to sustainability. The use of local materials, such as wood and stone, reinforces the building’s relationship with the surrounding landscape, ensuring that the architecture is both functional and contextually appropriate.
Unique Design Approaches
Unique to this project is its focus on communal interaction through intentional space planning. By creating flow between various functional areas, the community house fosters connection among residents. The greenhouses offer an environment for organic farming education while also serving as spaces for community gatherings and events. Family-friendly zones have been designed to accommodate visitors of all ages, ensuring that the building remains a central point for community engagement.
The architectural design also emphasizes sustainability through the integration of passive energy systems. Natural lighting is maximized through strategically placed windows, promoting energy efficiency. This, in conjunction with cleverly designed insulation elements, maintains a comfortable atmosphere year-round.
This project stands out due to its holistic approach to community needs, environmental responsibility, and integration with nature. The careful consideration of the layout, materials, and functionality makes it a noteworthy example of how architecture can facilitate community growth and environmental stewardship.
For those interested in exploring the architectural plans, sections, designs, and ideas further, reviewing the detailed project presentation will offer deeper insights into this significant community-focused initiative.


























