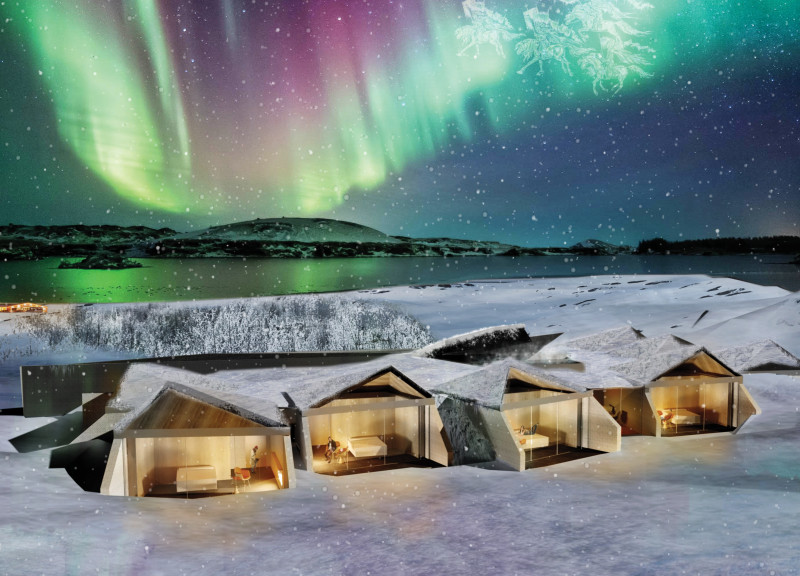5 key facts about this project
Materials and Form
The architectural design integrates board-formed concrete, local rock aggregate, timber, and glass. These materials not only reflect the visual qualities of the landscape, but also meet functional demands such as thermal insulation. The use of concrete establishes a solid base, while timber cladding draws on traditional Icelandic aesthetics, allowing the structure to blend into the terrain seamlessly. Glass walls facilitate abundant natural light and provide unobstructed views of the surrounding vistas, engaging inhabitants with the dynamic Icelandic weather.
This project consists of several interconnected units, each designed to emulate the form of traditional Icelandic turf houses. The angular roofs and fractured shapes mimic the area's volcanic rock formations. The structured layout promotes communal living while ensuring sufficient privacy for individual units. This duality reinforces a sense of community without compromising personal space.
Cultural and Environmental Considerations
"Tucked In" embodies a commitment to cultural integration and environmental sustainability. The design approaches acknowledge Icelandic architectural heritage while promoting the use of local materials that significantly reduce environmental impact. The project incorporates geothermal heating systems, which not only provide energy efficiency but also demonstrate a thoughtful response to the climatic challenges of the region.
The interiors are organized to enhance connections among guests, featuring communal spaces that foster social interaction. Central to the design is a shared living area equipped with a hearth and kitchen, serving as a gathering space for residents. This layout reflects an understanding of how architecture can facilitate community bonds, vital in a remote and often isolating environment.
Unique Design Approaches
One of the defining characteristics of "Tucked In" is its architectural narrative that draws on Icelandic folklore and the distinctive topography of the region. The careful consideration of natural forms in the design reinforces the project's role as more than just a shelter; it becomes a storytelling vessel that connects inhabitants to the rich cultural context of Iceland.
The integration of the design with the surrounding landscape is another notable aspect. The architectural forms not only provide shelter but also enhance the natural beauty of the site, framing views and inviting occupants to engage with the environment. This relationship between built and natural elements stands as a testament to the project's underlying philosophy that architecture should exist in harmony with nature.
For a deeper understanding of "Tucked In," readers are encouraged to explore the project presentation, including architectural plans, sections, designs, and ideas that provide further insights into the thoughtful intricacies of this compelling architectural project.


























