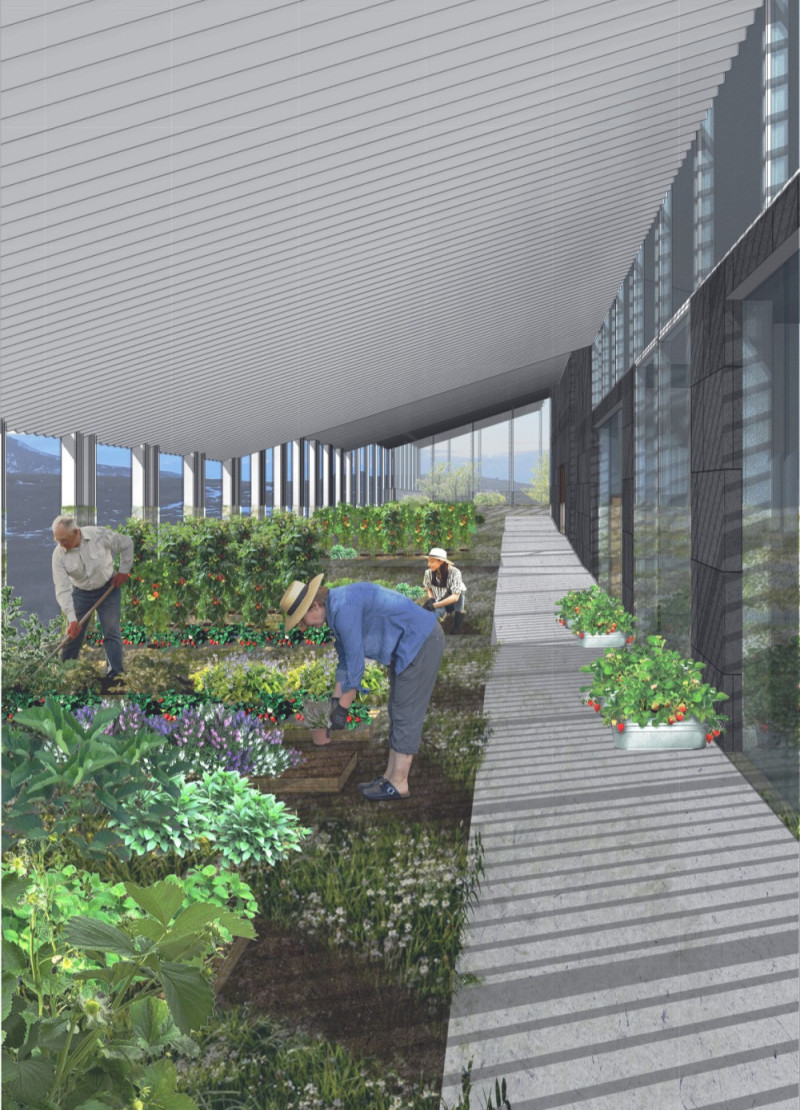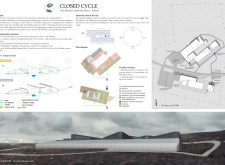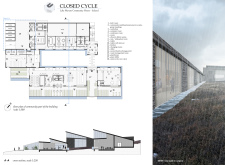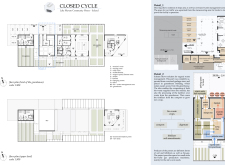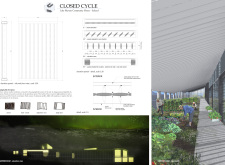5 key facts about this project
Community Spaces and Functions
The Lake Myvatn Community House contains multifunctional areas that accommodate various community activities. Key features include spacious community rooms designed for gatherings, workshops, and family events, alongside dedicated play areas for children. The inclusion of sanitary facilities and a sauna caters to the practical needs of users. Notably, the building incorporates a greenhouse and plant nursery, promoting local agriculture and providing a space for hands-on learning about sustainable gardening practices. This focus on community-centric design enhances social cohesion and fosters an engaged citizenry.
Sustainable Design Approach
This project differentiates itself through its innovative design strategies that prioritize sustainability. The building utilizes locally sourced basalt stone, exemplifying a connection to the local geology and reducing the environmental impact associated with transport. Furthermore, the architectural design implements geothermal heating, harnessing the earth’s natural heat for energy-efficient climate control. The facility also features a rainwater collection system for irrigation purposes, reinforcing the emphasis on a closed-loop system.
Unique design elements include an adaptive elevation system that adjusts to weather conditions, enhancing thermal performance while minimizing heat loss. The design encourages natural ventilation through strategically placed operable windows, improving air quality without reliance on mechanical systems. Each component of the Lake Myvatn Community House reflects a commitment to resource conservation and demonstrates that architectural designs can harmonize with ecological principles.
Passive Climate Control and Efficiency
The project strategically addresses the challenges posed by the Icelandic climate through its orientation and massing. The building is partially embedded in the ground, optimizing insulation and reducing exposure to wind. The design maximizes sunlight penetration, ensuring that all functional areas benefit from passive solar heating during the cold months while preventing overheating in summer.
By integrating these climactic considerations into the architectural planning, the Lake Myvatn Community House stands as a testament to effective design that prioritizes both functionality and environmental responsibility. Those interested in exploring the architectural plans, sections, designs, and ideas related to the project can delve deeper into the presentation to appreciate the comprehensive approach to community and ecological sustainability.


