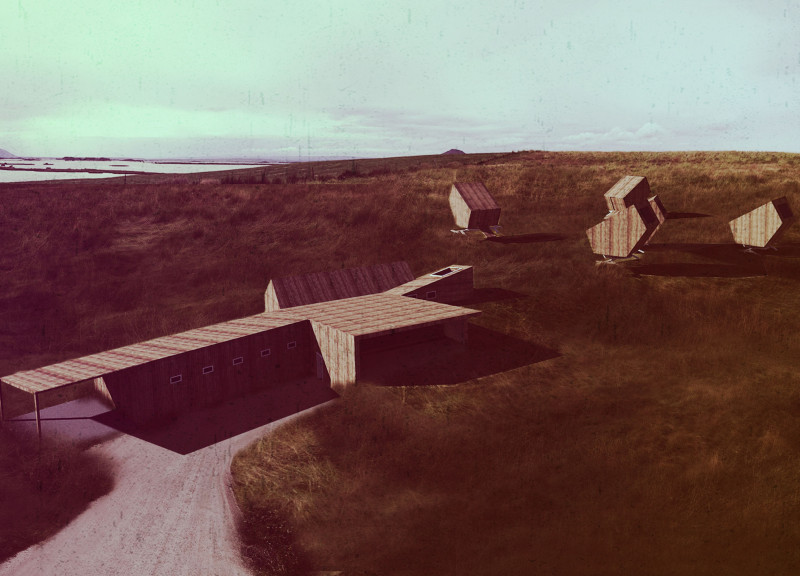5 key facts about this project
The design of "The Telescope" showcases a modular approach, allowing for flexibility in use and placement. This system promotes ease of transport and adaptability, meeting the needs of various users while minimizing the footprint on the delicate landscape. The simplicity of the structure's form and its carefully thought-out angles not only echo the functional purpose of a telescope but also enhance the viewing experience, directing attention to the sky and surrounding terrain.
The architectural choices reflect a profound respect for local materials, incorporating thermal wood panels sourced from the surrounding region. These wood elements provide not only aesthetic warmth but also thermal efficiency, crucial for comfort in the harsh Icelandic climate. The decision to use reinforced concrete bases offers stability and durability, crucial for supporting the structure in the area's uneven terrain. Additionally, steel frames contribute to the structural integrity of the modular units, while expansive glass facades facilitate unimpeded views of the stunning natural environment.
Central to the design ethos of this project is the sustainable resource management philosophy. The development utilizes geothermal energy sources that are naturally abundant in the region, enhancing its eco-friendly commitment. Moreover, features such as rainwater harvesting and greywater treatment systems underscore a dedication to minimizing environmental impact while maximizing efficiency. The use of natural insulation materials, including sheep's wool, ties the project to local traditions and resources, enhancing its sustainability and community connection.
Inside, the layout accommodates four guests comfortably, with spaces that can transform according to need. Multipurpose furniture allows inhabitants to transition easily from leisure to practical activities, emphasizing a functional approach that does not compromise on comfort or experience. The design also includes communal areas and amenities such as a sauna and horse stable, fostering social interaction among visitors and further embedding the project within the cultural context of Icelandic lifestyle.
The geographical setting near Mývatn Lake not only shapes the project but also enhances its intrinsic connection to the natural elements and reflects local architectural culture. The meticulous orientation of windows and designed light wells allows ample natural light to fill the spaces, creating an inviting atmosphere that draws residents outside and encourages interaction with the environment. This integration of indoor and outdoor experiences is a hallmark of thoughtful architecture, enabling a continuous dialogue between the occupants and the captivating landscape.
The Telescope stands as a model of how architecture can effectively respond to specific environmental challenges while promoting engagement with nature. This project illustrates a comprehensive approach to design, blending sustainability and functionality into a cohesive living experience. For those interested in exploring the architectural plans, sections, designs, and ideas of this project, further details are available that provide deeper insights into this innovative endeavor.


























