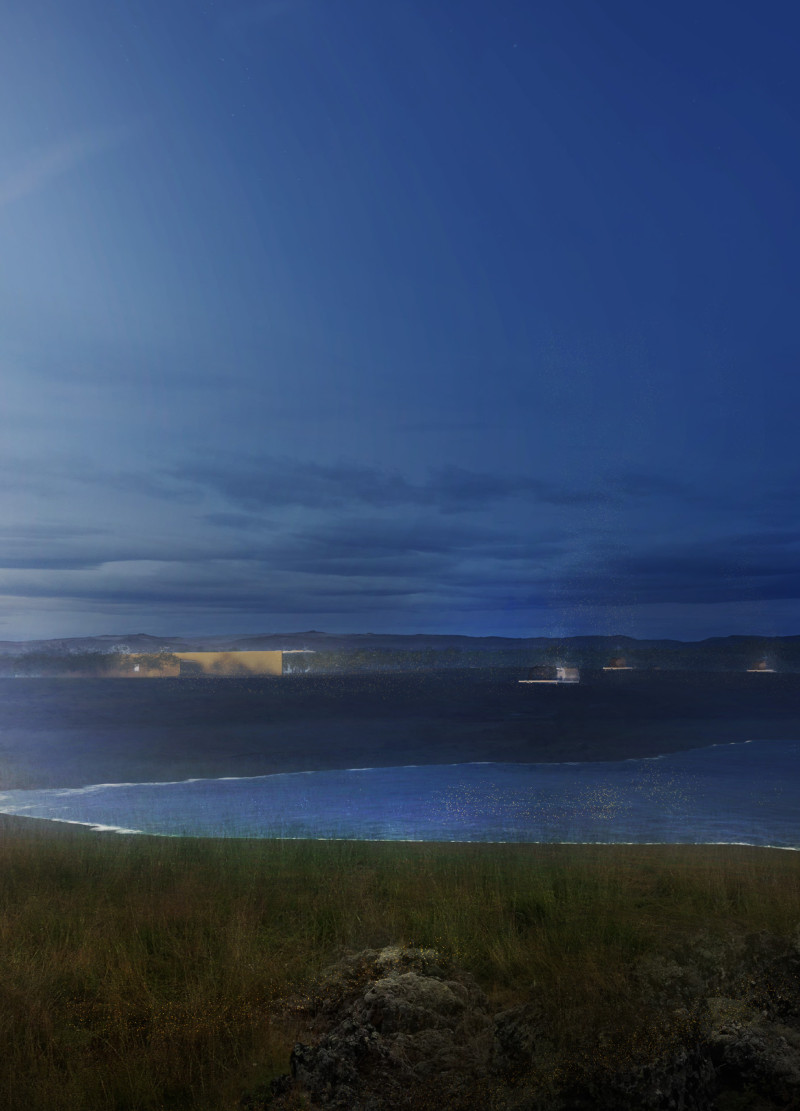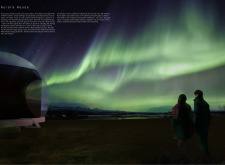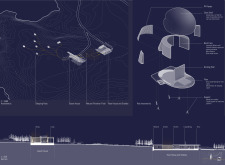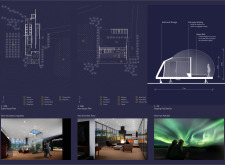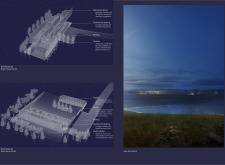5 key facts about this project
## Overview
Located in Iceland, the Aurora House project comprises a series of interconnected structures, including Guest Houses, Host Houses, and Light Pods. The intent is to create a living environment that balances privacy with communal spaces, allowing occupants to engage with the surrounding landscape while enjoying contemporary amenities. The design aims to reflect the unique topography of Iceland, promoting environmental stewardship and enhancing guest experiences.
## Spatial Configuration
The project features a deliberate spatial organization that comprises three main elements:
- **Guest Houses**: These smaller structures cater to intimate groups, offering private living spaces with accessible paths to communal areas for social interaction.
- **Host Houses**: Functioning as the central gathering space, Host Houses are equipped with large windows and expansive balconies that foster community engagement while inviting the outdoors inside.
- **Sleeping Pods**: Designed for privacy, these innovative sleeping units offer unique opportunities for observing the night sky and the auroras, enhancing the immersive experience of the Icelandic landscape. Each component supports a dual focus on individual solitude and community connection, promoting a balanced lifestyle.
## Material Choices and Sustainability
The selection of materials reflects both aesthetic considerations and environmental responsibility:
- **Double Glazed Clear Shells** provide expansive views while ensuring thermal efficiency and minimizing visual obstruction.
- **Birch Wood** is employed throughout the structure for flooring and walls, aligning with local vegetation and promoting sustainability.
- **Photovoltaic Panels** are integrated to harness solar energy, contributing to the project's overall sustainability goals.
Additionally, various eco-friendly techniques are implemented:
- **Geothermal Heating** systems utilize underground sources to manage indoor temperatures sustainably.
- **Natural Filtration Fields** are incorporated for effective water management, promoting a self-sustaining ecosystem within the development.
The design utilizes the landscape's topography to maximize views while ensuring the buildings are harmoniously integrated into the environment, specifically oriented to take advantage of the natural light and auroras characteristic of the region.


