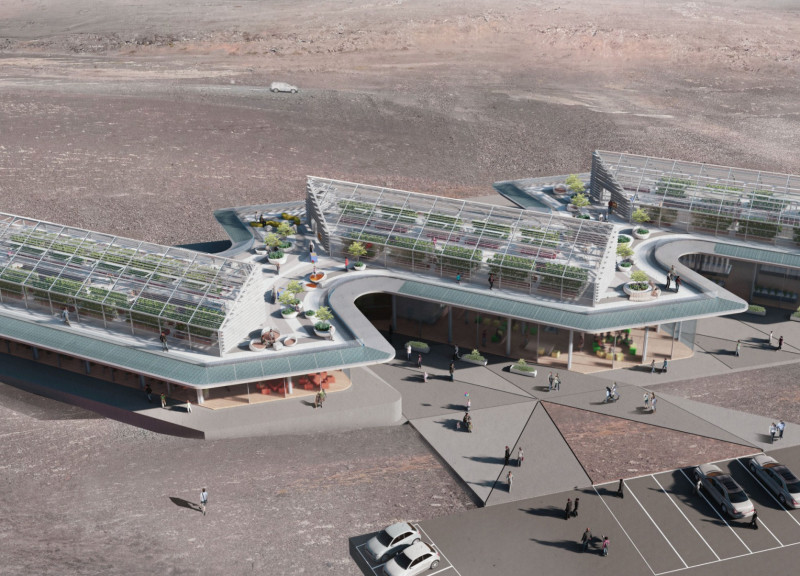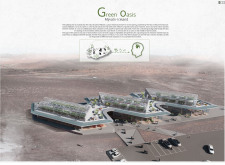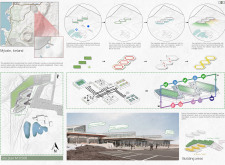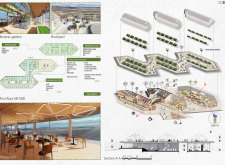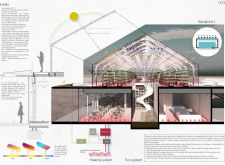5 key facts about this project
At its core, the Green Oasis functions as a multifunctional space that encompasses greenhouses, a culinary facility, and educational areas. Each component contributes to its overarching goal of promoting local food production and environmental awareness. The greenhouses are crafted to cultivate a variety of plants, leveraging modern agricultural practices such as hydroponics and aquaponics, which allow for efficient resource management and minimized environmental impact. These spaces are not only focused on agriculture but also act as platforms for community engagement, inviting visitors to learn about sustainable farming techniques and the importance of local sourcing.
The architectural design showcases a seamless integration with its surroundings. It is built using a selection of materials that are both sustainable and suitable for the extreme climate of Mývatn. Glass panels with embedded photovoltaic capabilities ensure that the structure remains energy-efficient by maximizing solar gain while also producing renewable energy. The use of larch wood for flooring brings a natural warmth to the interior spaces, promoting a welcoming atmosphere. Structural elements made from aluminum and steel provide durability and support the expansive glass installations that characterize the project.
Unique aspects of the Green Oasis design include its responsive heating system, which utilizes geothermal energy sourced directly from the Mývatn landscape. This integration of local resource emphasizes the project's alignment with its environment while ensuring planting conditions remain consistent, regardless of external climatic variations. The design also includes water recycling mechanisms, enabling an efficient closed-loop system that enhances both the ecological impact and the operational sustainability of the facility.
Visitors to the Green Oasis can enjoy a curated experience as they navigate through lush spaces that intertwine agriculture with education. The incorporation of a rooftop garden and a botanical garden adds layers of interaction and exploration, allowing guests to engage with a diverse array of flora while emphasizing the importance of a sustainable ecosystem. The careful delineation of spaces promotes community gathering as much as agricultural productivity, reinforcing the project’s objective to serve as a hub for both locals and tourists.
The Green Oasis illustrates a holistic architectural approach that integrates form with function, providing a compelling model for future building designs in challenging environmental conditions. It successfully combines architectural aesthetics with practical sustainability, paving the way for designs that are as beneficial to the community as they are to the planet. To delve deeper into this innovative project, exploring architectural plans, sections, designs, and ideas will provide a fuller understanding of how architecture can coexist with nature while serving essential community functions.


