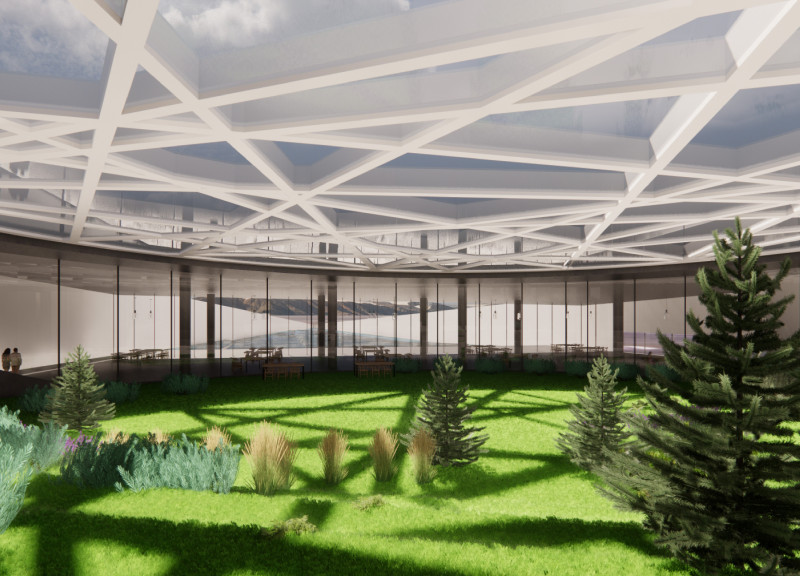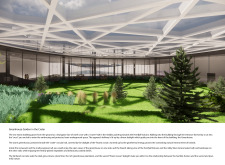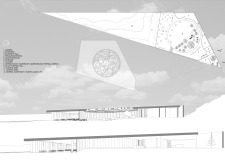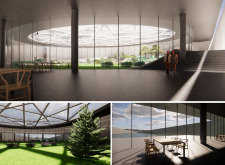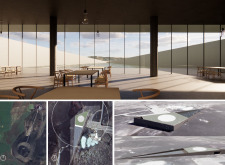5 key facts about this project
The primary function of the Greenhouse Garden is to serve as both a greenhouse and a communal area for visitors and locals. At its core, the structure is not just about growing plants; it incorporates a variety of spaces aimed at facilitating social interaction. The central feature is the Crater Hall, which acts as a greenhouse, effectively creating a controlled environment for a diverse array of plant species. This hall is designed with a distinctive skylight that brings natural light deep into the interior while reflecting the geometries and natural forms found in the surrounding landscape.
As you move through the project, the multi-purpose hall awaits, designed to be adaptable for various activities, including workshops, events, and dining experiences. This design choice not only encourages community involvement but also promotes local gastronomy by integrating fresh produce from the greenhouse into its seasonal menus. The architectural layout encourages an organic flow between spaces, allowing visitors to seamlessly transition from engaging with nature to participating in social activities.
Material selection plays a key role in the overall design and functionality of the project. Fairfaced concrete is used for structural elements, providing a solid foundation while harmonizing with the ruggedness of the surrounding environment. In contrast, wood is employed for interiors, introducing warmth to the spaces and creating a tactile engagement for occupants. Expansive glass panels form the façade of the greenhouse, maximizing light entry and offering unobstructed views of the volcanic landscape. The clever integration of steel in the design creates a lightweight yet strong roof structure that supports both functional and aesthetic needs.
Unique design approaches are evident in how the Greenhouse Garden incorporates its surrounding natural elements into the architectural narrative. The triangular form of the building mirrors the local geology, offering a visual connection to the craters of the surrounding area. This intentional form not only respects but enhances the visual relationship between constructed space and the organic shape of the land. Utilizing geothermal energy for heating further reinforces the project's commitment to sustainability, minimizing its environmental footprint while promoting ecological awareness among visitors. The curation of native flora within the greenhouse not only serves as an educational component but also functions to restore and enhance local biodiversity.
This project exemplifies the idea that architecture can serve as a mediator between people and nature, fostering a space where the two can coexist and thrive. The Greenhouse Garden in the Crater is an exploration of how thoughtful design can respect and reflect the unique characteristics of its geographical context while meeting the needs of its users. Visitors are encouraged to delve deeper into the project by exploring architectural plans, sections, and designs presented, allowing for a comprehensive understanding of this thoughtful integration of architecture with its environment. Engaging with the various architectural ideas embedded in the project can provide further perspective on its significance and functional beauty.


