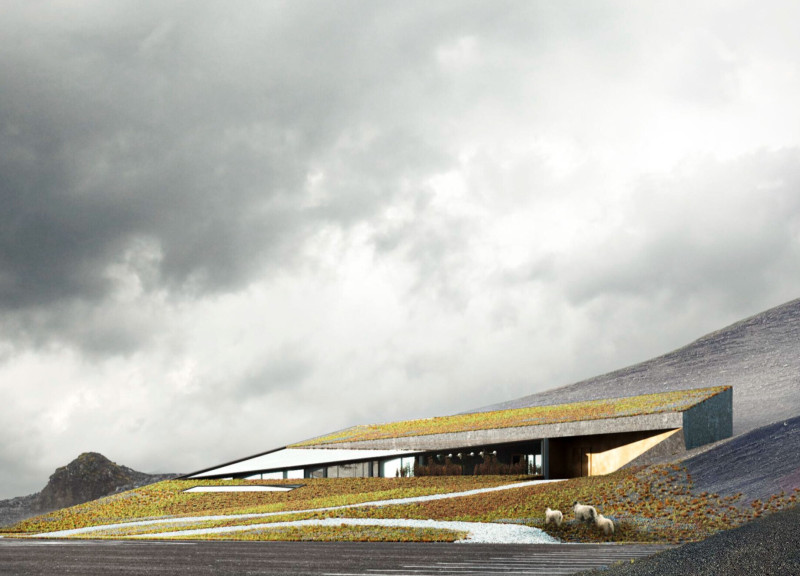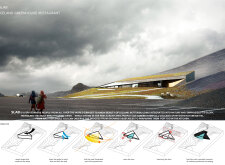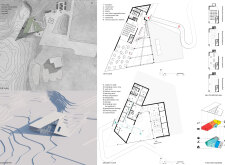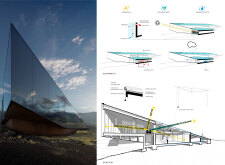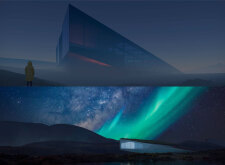5 key facts about this project
Functionally, SLAB is structured to facilitate a café and dining experience that emphasizes fresh, seasonal produce. The design incorporates a greenhouse component that allows diners to witness the journey of food from farm to table. This transparency in the culinary process reinforces a commitment to sustainability and environmental consciousness, inviting guests to appreciate the ecosystem from which their meals originate. The restaurant's layout promotes an efficient flow of service while maximizing the connection to nature, allowing visitors to engage with their surroundings while enjoying their meals.
The design of SLAB is characterized by its unique triangular shape and sloped roof, reflecting the surrounding terrain and geological formations. This architectural choice is not merely aesthetic; it serves to enhance functionality by promoting rainwater runoff and maximizing sunlight for both the greenhouse and the dining areas. Large windows integrated into the façade provide panoramic views of the stunning Icelandic landscape, which not only offers natural light but also fosters an intimate connection between the interior experience and the exterior environment.
Significant attention has been given to material selection in the SLAB project. The use of aluminum double glazing enhances energy efficiency while allowing for unobstructed views, creating a seamless transition between the inside and the natural vistas outside. Dark concrete is prominently used for its thermal mass properties, providing effective insulation during extreme weather conditions. Moreover, wooden beams are strategically incorporated into the design, contributing warmth and organic textures that resonate with the natural setting. These materials interact to create a cohesive architectural idea that prioritizes sustainability while embracing modern design principles.
The interior space is designed with functionality and comfort in mind. The ground floor features an open kitchen layout that reinforces the concept of transparency in food preparation. Additionally, a multipurpose hall is included to accommodate various events, reflecting a commitment to community engagement. The first floor is dedicated to the dining area, which is positioned to offer unobstructed views of key natural landmarks, enhancing the overall dining experience. The strategic placement of these spaces allows for a fluid interaction between environment, design, and culinary service, contributing to an overall sense of place.
A unique aspect of the SLAB project is its emphasis on sustainability, which is woven into the building’s design from the ground up. A geothermal energy system ensures efficient heating and cooling, capitalizing on the natural resources available in Iceland. Furthermore, rainwater harvesting systems are integrated to support irrigation needs for the greenhouse, demonstrating a commitment to resource management and ecological responsibility. The extensive green roof serves not only as insulation but also promotes biodiversity, adding another layer of functionality to the design.
The SLAB project stands as an exemplar of how architecture can create a meaningful relationship between people and the environment. By blending innovative design approaches with a commitment to sustainability, this greenhouse restaurant embodies the potential of architecture to facilitate environmental awareness and appreciation. Visitors are encouraged to delve deeper into the architectural plans, sections, designs, and ideas associated with this project. Exploring these elements further will provide a more comprehensive understanding of how the SLAB project exemplifies thoughtful, responsible architecture that respects and enhances its natural surroundings.


