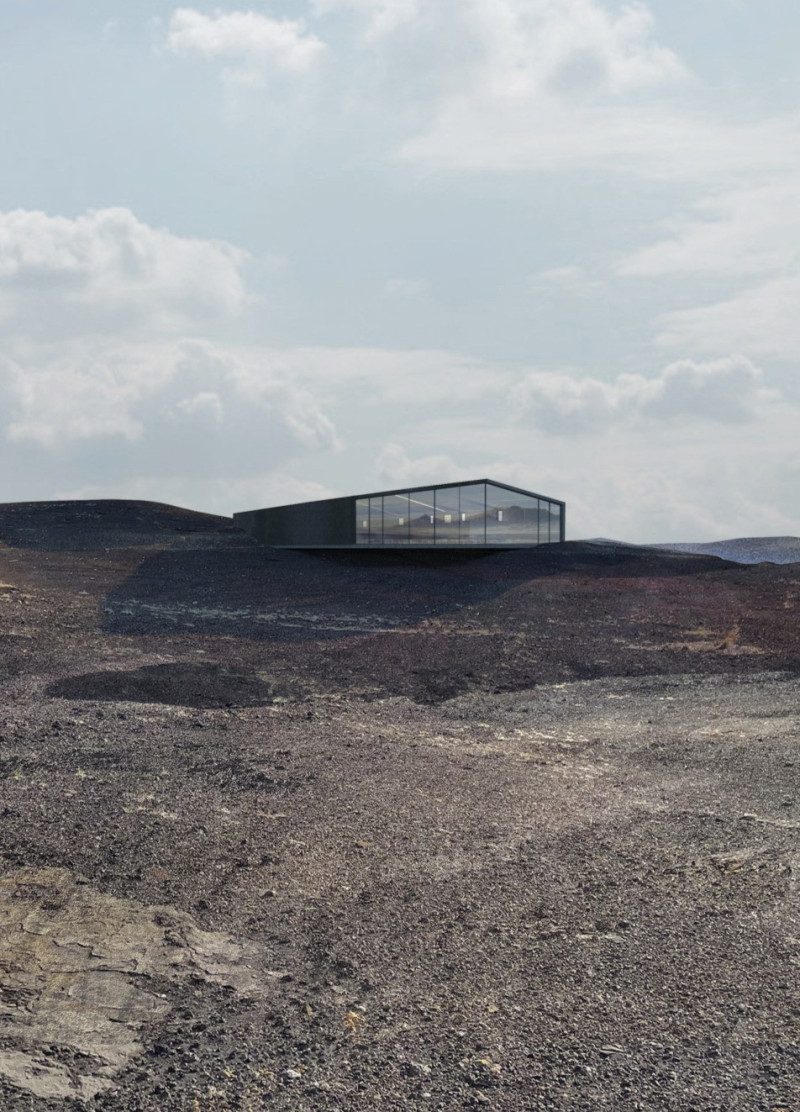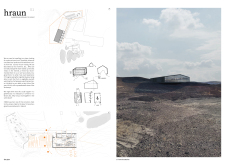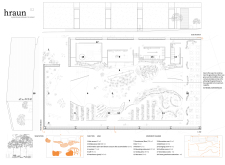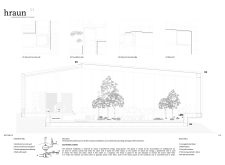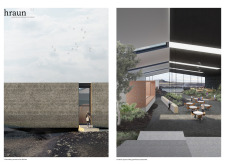5 key facts about this project
The project is characterized by its focus on transparency and connection to the surroundings. The extensive use of glass in the façade enables natural light to permeate the interior, creating a visually engaging atmosphere where patrons can enjoy panoramic views of the volcanic landscape. The design also incorporates community-oriented spaces, such as a multipurpose hall, facilitating local gatherings and events, reinforcing the restaurant's role as a community hub.
Unique Integration of Agriculture and Dining
Hraun's design distinguishes itself from other projects through its dual function as a greenhouse and a dining establishment. The greenhouse area is designed to allow diners to not only observe but also engage with the cultivation process. This hands-on experience enhances the farm-to-table concept, positioning the restaurant as a place for education about sustainable agriculture practices.
The layout includes flexible dining areas that can adapt to varying patron numbers, emphasizing versatility. The project utilizes reinforced concrete for the walls, rock wool insulation for energy efficiency, and a steel structure for durability, demonstrating a commitment to long-term sustainability. Geothermal energy serves as a key aspect of the design, leveraging local resources to maintain an optimal internal climate for both diners and plants while minimizing environmental impact.
Sustainability and Community Engagement
Beyond its architectural functionality, Hraun incorporates sustainable practices into every aspect of its design. The reliance on local materials and energy sources reflects an understanding of the ecological context. The integration of nature into the dining experience aligns with contemporary architectural trends that prioritize environmental stewardship.
In addition, Hraun promotes community engagement through its multipurpose spaces, which facilitate various events, enhancing the social fabric of the location. This feature distinguishes the project from standard dining experiences, creating an inclusive environment where community members can gather.
For those interested in a deeper exploration of Hraun's architectural plans, sections, and detailed designs, additional project information is available. The thoughtful integration of agriculture and dining, combined with a focus on sustainability and community, marks this project as a significant addition to the architectural landscape of Iceland.


