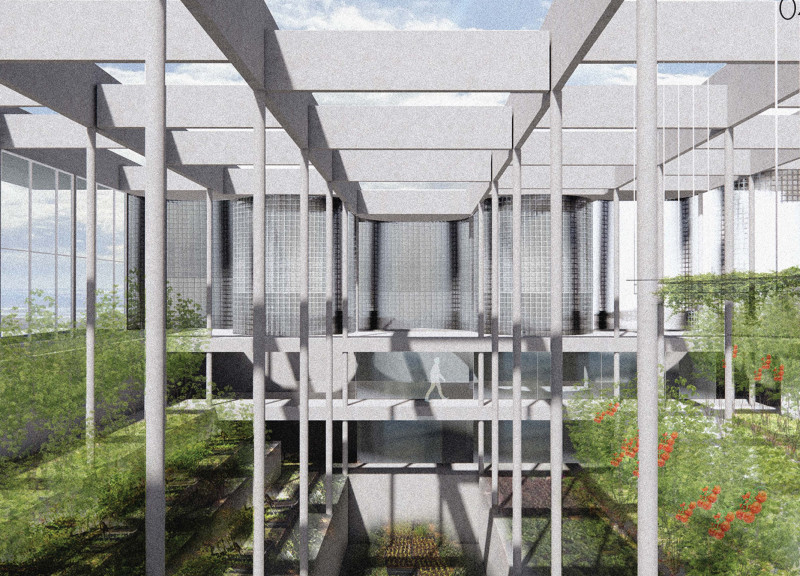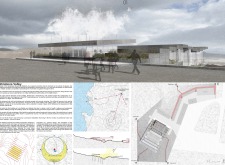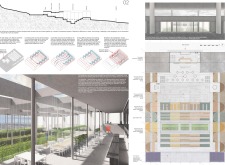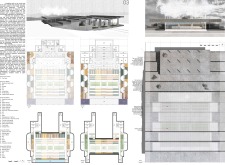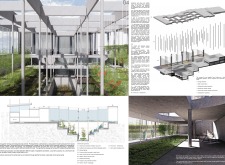5 key facts about this project
This project serves a multifunctional purpose, incorporating a restaurant, greenhouse, and public spaces into a cohesive architectural ensemble. Each component is designed to support a holistic approach to community interaction and ecological sustainability. The restaurant serves as a focal point for visitors, promoting a farm-to-table dining experience that utilizes produce grown in the on-site greenhouse. This integration of agricultural practices encourages an understanding of food sources and sustainability among the community, making the experience both educational and enjoyable.
Key aspects of the project involve its layered architectural composition. The building features a series of terraced levels that respond to the natural topography, minimizing disruption to the landscape while maximizing usability. Each terrace provides distinct areas for different activities, and the transparent corridors connecting these spaces enhance the users’ experience by promoting visual continuity and engagement with the outdoor scenery. The open concept creates inviting gathering places that foster conversation, creativity, and interaction, emphasizing the importance of community engagement.
Materiality plays a crucial role in reinforcing the project's sustainability goals. The use of low-carbon concrete throughout the structure reflects a conscious effort to minimize the environmental impact of construction. Large glass panels allow natural light to permeate the interior spaces, reducing the reliance on artificial lighting and enhancing the overall ambiance. These materials not only reflect a commitment to sustainability but also demonstrate a modern aesthetic that aligns with the surrounding landscape.
Another standout feature of "Striations Valley" is its innovative approach to energy use, primarily through geothermal systems. The design harnesses the earth’s natural thermal energy to maintain comfortable temperatures in both the greenhouse and the building, significantly reducing the need for conventional heating and cooling methods. This integration of renewable energy sources showcases a forward-thinking attitude toward energy consumption and long-term viability in architectural design.
Unique design strategies are evident in the way the project interacts with the landscape. Instead of imposing a rigid structure on the site, the terraced design adapts to the contours of the land, preserving the existing flora and enhancing the local ecosystem. This approach not only respects the natural environment but also promotes biodiversity by creating habitats for local wildlife. The thoughtful placement of spaces allows for natural ventilation, ensuring that the interiors remain comfortable while harnessing the natural elements.
As a public space, "Striations Valley" encourages visitors to connect with nature, agricultural practices, and local community initiatives. The combination of expansive greenhouses, open social areas, and dining spaces invites individuals to explore and experience the intricacies of sustainable living. The design prioritizes accessibility and interaction, with the idea of creating a vibrant hub for both residents and visitors.
For those interested in delving deeper into this architectural project, exploring the architectural plans, architectural sections, and overall architectural designs can provide valuable insights. The project is a commendable example of how thoughtful architecture can engage with environmental challenges while fostering community interaction. There is much more to discover within the comprehensive presentation of "Striations Valley," and interested readers are encouraged to explore this rich architectural endeavor further.


