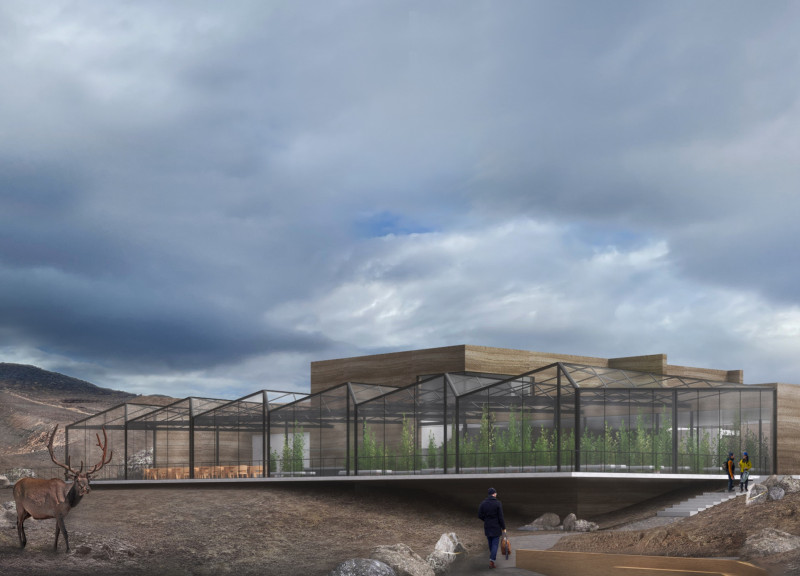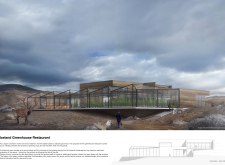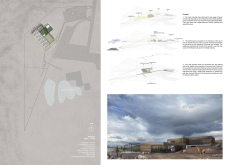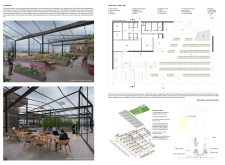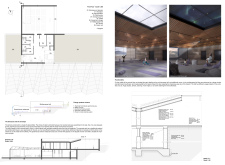5 key facts about this project
At its core, the project represents a thoughtful response to the local ecology and community. It integrates a greenhouse with a restaurant, promoting a farm-to-table philosophy by allowing onsite-grown produce to be a central part of the menu. This dual-function space not only enhances the dining experience by providing fresh ingredients but also educates visitors about the benefits of sustainable practices in gastronomy. The incorporation of local flora and fauna into the design further reinforces the connection to the landscape, providing an immersive experience for guests.
The architectural layout consists of distinct zones, effectively guiding visitors through an exploration of different environments. Upon entry, guests are welcomed into a greenhouse area, which is strategically positioned to maximize exposure to sunlight while providing ample space for the growing plants. This design choice not only supports plant health but also offers diners views of the botanical diversity, fostering a connection to food production. Adjacent to the greenhouse, the restaurant space features large glass walls that enhance the visual continuity with the external landscape, allowing natural light to spill in and providing a constantly changing backdrop of Iceland's picturesque scenery.
The materials selected for construction reflect both functionality and a commitment to sustainability. The primary structure utilizes steel for its framework, chosen for its durability and recyclability, while reinforced concrete creates a stable foundation suited to the local geological conditions. The extensive use of glazing facilitates optimal sunlight penetration, essential for both plant growth and a vibrant dining atmosphere. Natural wood finishes are incorporated to add warmth to the interiors, counterbalancing the more industrial elements. These materials work together to create a cohesive design that respects the environment and the ethos of sustainability.
One of the unique design approaches of the project is the establishment of a multipurpose hall within the larger structure. This space is versatile, hosting activities ranging from yoga classes to community workshops, thereby enhancing the project's role as a community hub. The hall's large skylights are particularly noteworthy, enabling natural light to flood the space while offering opportunities for guests to observe the magnificent Icelandic night sky.
Further emphasizing the architectural innovation, the project employs geothermal energy drawn from the surrounding landscape. This energy source reflects a commitment to sustainable practices, effectively reducing reliance on fossil fuels and minimizing the restaurant's overall environmental footprint. The integration of natural resources highlights the importance of design in promoting ecological awareness and resource-efficient operations.
Overall, the Iceland Greenhouse Restaurant is an exemplary project in contemporary architecture that thoughtfully reconciles functionality, aesthetics, and environmental stewardship. Its design not only enhances the dining experience but also serves as an educational platform for visitors, illustrating the intersection of food, sustainability, and local culture. The architectural ideas captured within this project merit further exploration, inviting interested readers to delve into the architectural plans and sections for a comprehensive understanding of the design's intricacies and the community values it promotes. By engaging with this detailed presentation of the project, you can gain deeper insights into the innovative architectural strategies employed to create a space that is both practical and respectful of its surroundings.


