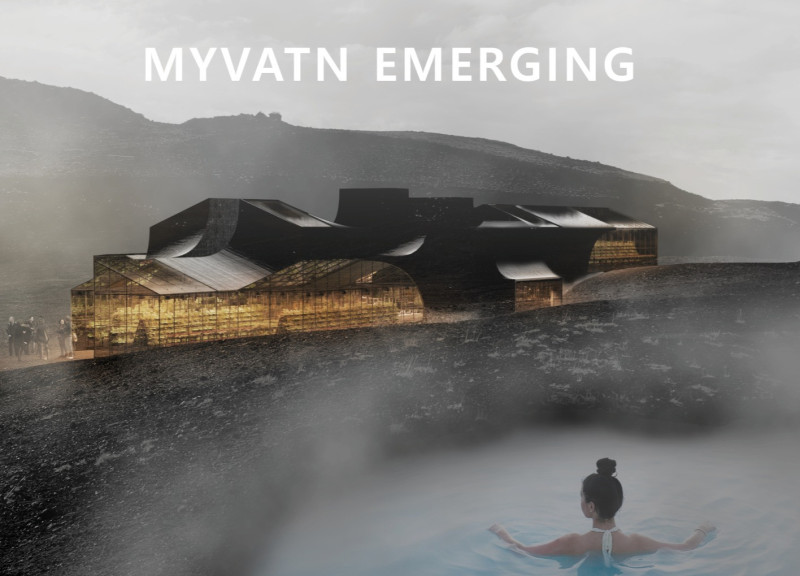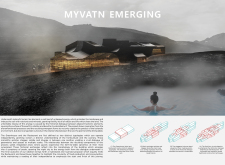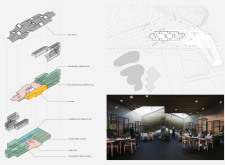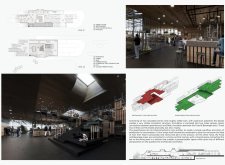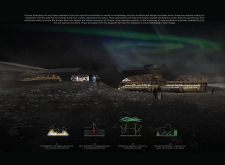5 key facts about this project
The project is centered around two primary functions: the greenhouse and the restaurant. Each component operates independently yet is intricately linked through the design. Visitors are invited to explore the greenhouse, which is designed to promote interaction with plant life and provide educational opportunities about local agricultural practices. This area not only represents a space for growth but also emphasizes the importance of food education and awareness. The restaurant, positioned adjacent to the greenhouse, leverages the culinary potential of the plants grown within the facility, emphasizing a farm-to-table ethos.
Structurally, Myvatn Emerging is characterized by its organic forms that mimic the gentle undulations of the volcanic landscape surrounding it. These forms are a testament to the careful consideration of the site’s topography. The design utilizes a cohesive palette of materials, including wood, glass, concrete, metal roofing, and natural stone, each selected to enhance the project's sustainability and durability. Large expanses of glass allow natural light to flood the greenhouse, thereby facilitating the growth of plants while also creating a visually appealing environment for guests. The strategic use of skylights offers stunning views of the night sky, reflecting Iceland’s natural beauty and further connecting visitors to the local environment.
The building’s spatial organization promotes seamless circulation between the greenhouse and restaurant, allowing visitors to engage with the various zones effortlessly. Corridors and common areas are thoughtfully designed to maximize interaction while ensuring an inviting atmosphere. This layout not only enhances the visual appeal but also fosters a sense of community among visitors as they experience the dual functions of the building.
One of the unique design approaches of Myvatn Emerging lies in its commitment to sustainability and natural ventilation. The architectural form is designed to facilitate airflow, thereby reducing reliance on mechanical systems for temperature regulation. This integration of natural elements into the building’s operation underscores the project’s educational mission, encouraging visitors to appreciate the significance of environmental responsibility.
Furthermore, Myvatn Emerging serves as a platform for encouraging discussions about food systems and sustainability. By highlighting the relationship between the dining experience and the earth’s resources, the project invites individuals to reconsider their connections with food, agriculture, and nature. This awareness is further enhanced by the architectural elements that celebrate the local culture and traditions, reinforcing the importance of community engagement within the built environment.
In exploring the details of Myvatn Emerging, one cannot overlook its architectural plans, sections, and designs, which reveal the thought processes and ideas that underpin the project. Each element is meticulously planned with a focus on enhancing functionality while maintaining aesthetic integrity. This level of dedication to detail ensures that the project fulfills its roles effectively while remaining an enjoyable space for visitors.
For those interested in a deeper understanding of the architectural ideas that shaped Myvatn Emerging, it is worthwhile to review the various aspects of its design. By examining elements such as architectural plans and sections, one can gain insight into how this project embodies principles of harmony with nature, sustainable practices, and community engagement. Exploring these details will provide a comprehensive perspective on the significance and impact of this noteworthy architectural endeavor.


