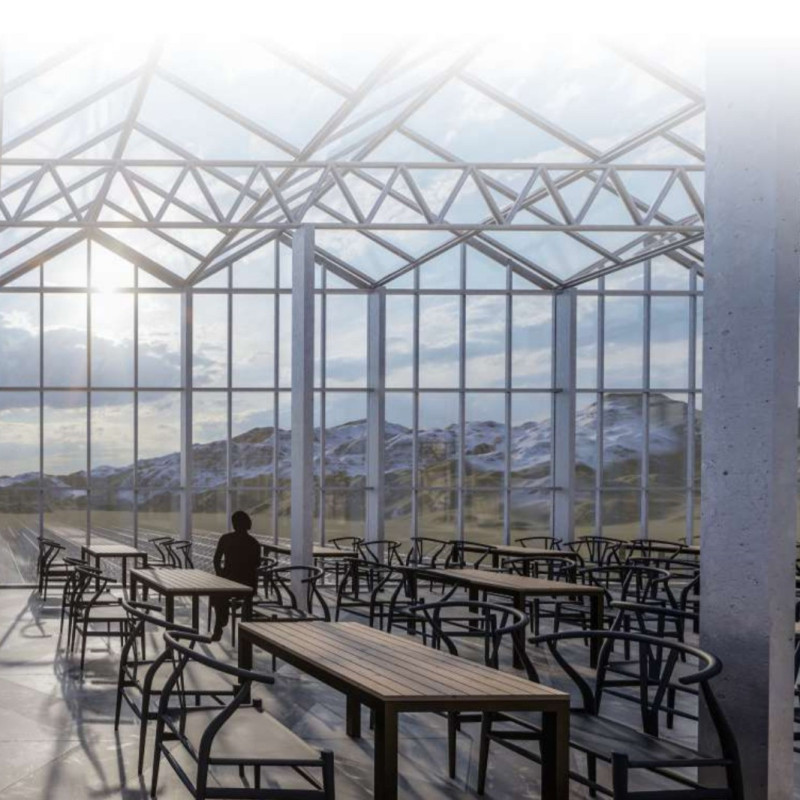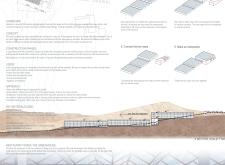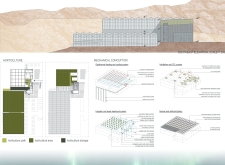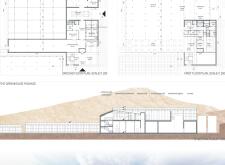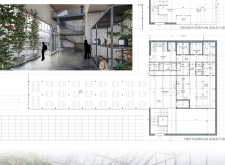5 key facts about this project
This project features a core greenhouse structure comprising approximately 5000 m² that is divided into smaller segments tailored to different horticultural needs. Each greenhouse structure, measuring about 6m by 6m, stands at a height of 4.5m. The design facilitates natural light access for optimum plant growth while ensuring human comfort. The layout promotes a fluid movement pattern for users, with spaces designated for education, dining, and agricultural service areas.
Integration of Landscape and Sustainability
One distinguishing aspect of this project is its integration with the surrounding landscape. By minimizing land disturbance and preserving natural topographical features, the design promotes ecological balance. The project incorporates geothermal heating and cooling systems, which are essential to maintaining optimal conditions within the greenhouse while reducing energy consumption. The use of native vegetation not only enhances biodiversity but also reinforces the project's commitment to sustainability and ecological responsibility.
The arrangement of public and private zones within the project is carefully crafted to foster community interaction without disrupting agricultural operations. Public areas are designed for dining and community engagement, while private service spaces ensure a streamlined workflow for agricultural personnel. This separation of functions supports the operational efficiency of the project while creating an inviting atmosphere for visitors.
Architectural Materiality and Functionality
The choice of materials plays a crucial role in the project’s functionality and aesthetic appeal. Glass is predominantly used to cover the greenhouse structures, allowing maximum light penetration essential for plant growth. Reinforced concrete provides structural stability, while steel is incorporated to support the expansive glass surfaces. These materials collectively enhance the durability of the design, ensuring longevity and resilience in the local climate.
The project's culinary component adds depth to its architectural narrative, with a restaurant positioned at a vantage point to give visitors scenic views of the natural landscape. This multifunctional aspect encourages community engagement and education around agricultural practices while promoting local food sourcing.
To explore further details about the architectural plans, sections, and overall design concepts, readers are encouraged to review the complete project presentation. This will provide deeper insights into the design strategies, innovative ideas, and technical specifications that define this unique architectural endeavor.


