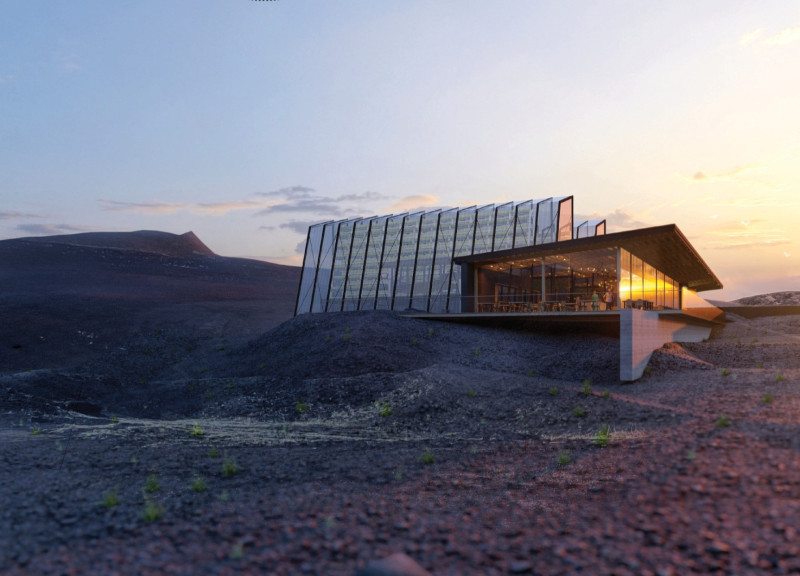5 key facts about this project
At its core, Vogafjós serves dual functions: it is both a restaurant that provides patrons with a unique dining experience and a greenhouse that cultivates fresh produce on-site. This dual-purpose design reflects a growing trend in the architectural world, where the lines between habitat, nourishment, and nature are increasingly blurred. The restaurant encourages a direct connection between consumers and the source of their food, promoting transparency in culinary practices and fostering an appreciation for the natural world.
The architectural layout of Vogafjós is characterized by its linear form, which runs parallel to the natural contours of the landscape. This alignment not only enhances the views from within but also aids in maximizing sunlight exposure for the greenhouse sections. The dining area is intentionally designed to allow guests to observe the growth of plants, reinforcing the ethos of farm-to-table dining. The angled roofs of the greenhouse provide a distinctive silhouette, inviting ample light and creating a vibrant environment in which both plants and diners flourish.
A key aspect of the design is its selection of materials, which have been thoughtfully chosen to support both the functional and aesthetic goals of the project. Steel framing provides a robust structural backbone while allowing for large glass panels that facilitate transparency and visual connection to the surroundings. The extensive use of glass in the greenhouse components not only benefits plant health through increased sunlight but also establishes a seamless link between the interior and exterior environments. Additionally, concrete plaster is used in various areas for durability and a clean aesthetic that harmonizes with the natural landscape. Warm wood elements are incorporated throughout, balancing the cooler tones of glass and steel and enriching the tactile experience of the space.
Sustainability plays a fundamental role in the operational fabric of the restaurant. The use of geothermal climate control is particularly notable, leveraging Iceland’s rich geothermal resources to maintain optimal conditions for plant growth without excessive energy consumption. A rainwater harvesting system is implemented to irrigate the crops, demonstrating a commitment to conserving water and minimizing ecological impact.
Unique design approaches within the Vogafjós Greenhouse Restaurant emphasize the significance of user experience. The layout invites engagement and interaction, allowing guests to witness the cyclical nature of food production. The viewing deck further enhances this connection, providing a space for relaxation and contemplation of the surrounding Icelandic landscape. The architecture does not merely serve functional needs; it engages the senses, inviting guests to immerse themselves in the entire process of dining—from seed to plate.
In essence, Vogafjós stands as a model for how architecture can embody principles of sustainability while enriching community experiences around food. The intentional design integrates educational elements that inform and inspire diners about the origins of their meals. This project captures an important moment in the evolution of culinary spaces, where architecture, agriculture, and education coalesce harmoniously.
For those interested in the architectural details and design strategies behind Vogafjós, exploring architectural plans, sections, and innovative ideas will provide deeper insights into how this project manages to achieve its vision of sustainability and connection to nature. Engaging with the visual and technical aspects of the design offers a richer understanding of its practical implications and the thoughtfulness inherent in its execution.


























