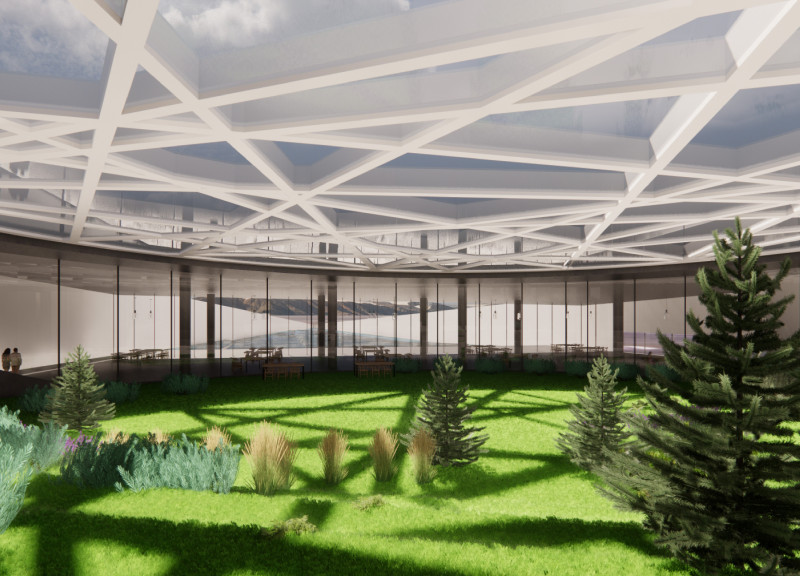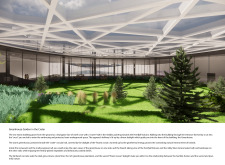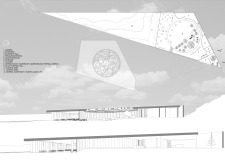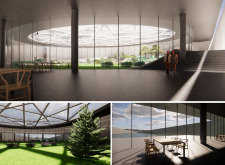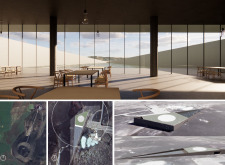5 key facts about this project
The Greenhouse Garden project represents an architectural intervention situated at the base of Hverfjall Volcano in Iceland. This project integrates the principles of environmental sustainability with functional design, creating a unique space that fosters growth and community interaction. The architecture reflects the local geological context, utilizing materials that harmonize with the surrounding landscape while addressing climatic challenges.
The primary function of the Greenhouse Garden is to serve as a multifunctional space for cultivation, social gathering, and education. The design includes a central crater-like hall that functions as the main greenhouse area, allowing for ample sunlight and a controlled environment conducive to plant growth. Additionally, the project features dedicated areas for dining and social interaction, encouraging community engagement and collaboration.
The architectural footprint is characterized by the following essential elements:
Crater Hall: This central gathering space is designed with a circular form, echoing natural geological formations. A prominent skylight provides daylighting, enhancing the user experience while creating a visual connection to the outdoor environment. The integration of this feature emphasizes the importance of natural light in the greenhouse setting.
Materiality: The use of fair-faced concrete as the main structural material establishes a strong presence while remaining contextually appropriate. Glass elements are strategically placed to maximize views and light penetration, creating seamless transitions between indoor and outdoor spaces. Natural stone accents acknowledge the local geology, contributing to the overall aesthetic coherence.
Water Landscape: A mineral water bath is incorporated into the design, utilizing geothermal resources that are readily available in the region. This feature not only adds a wellness component to the project but also reinforces the connection to Iceland's geothermal nature.
Outdoor Garden: The garden space complements the greenhouse, promoting biodiversity and a direct relationship with local flora. This area acts as an outdoor extension of the greenhouse, enhancing the educational aspect of the project by allowing visitors to interact with cultivated and native plants.
Sustainable Design Approaches
What sets the Greenhouse Garden apart from similar architectural projects is its innovative use of geothermal energy for heating, emphasizing environmental responsibility. The architecture is designed to minimize energy consumption while creating a comfortable and productive environment for plants and people alike.
The focus on community-centric spaces within the design encourages social interaction, fostering a sense of belonging and community engagement. This multifunctionality addresses the evolving needs of contemporary users, blending agriculture, recreation, and socialization into a cohesive architectural solution.
Integration with the Landscape
The project is thoughtfully integrated into its volcanic context, where the architectural form mimics natural earth movements. By employing a semi-underground design, the building minimizes its visual impact while providing enhanced thermal performance. The relationship with the Hverfjall Volcano is accentuated through various visual axes, allowing occupants to experience the majesty of the landscape directly from within.
The careful consideration of both functional aspects and environmental context makes the Greenhouse Garden a relevant model for future architectural projects focused on sustainability and community values. For a deeper understanding of the project's intricacies, including architectural plans, sections, and design ideas, explore the project presentation further.


