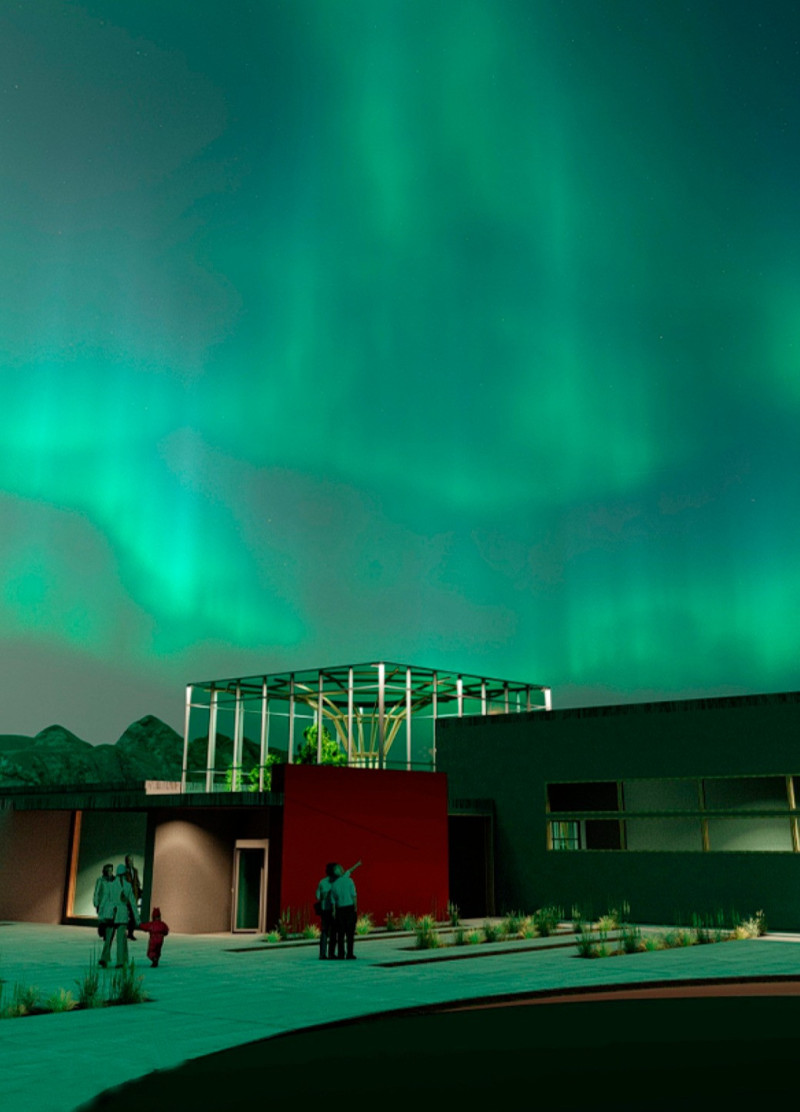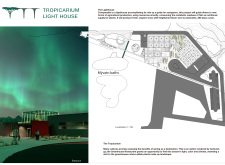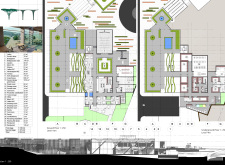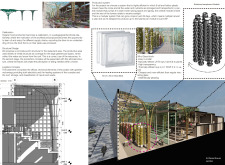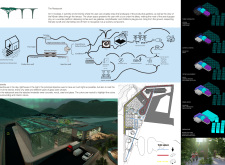5 key facts about this project
The primary function of the Tropicarium is to facilitate organic produce growth throughout the year while providing an engaging environment for visitors. The architectural form combines a greenhouse and a restaurant, merging agricultural production with culinary experiences. Spaces are designed for seamless interaction between food cultivation and guest participation, allowing for educational insights into sustainable practices.
Integration of Innovative Agricultural Methods
One defining element of the Tropicarium Light House is its incorporation of hydroponics and aquaponics. This system allows for year-round crop production, optimizing space usage and resource efficiency. The project utilizes a modular approach, accommodating multiple plant varieties in constrained spaces—540 plants can be cultivated in just eight square meters. The design also integrates geothermal heating, utilizing Iceland's natural resources to maintain appropriate climate conditions for plant growth.
The raw materials chosen for the construction of the Tropicarium further represent a sustainable ethos. The primary materials include concrete for structural integrity, steel for framework support, and extensive use of glass to enhance natural light penetration. Wood elements add warmth to the interior, creating a welcoming atmosphere. The use of synthetic materials in specific areas enhances crop protection while contributing to energy efficiency.
Crafting Engaging Visitor Experiences
In addition to its agricultural functions, the Tropicarium features educational spaces designed to host workshops, demonstrations, and tours. The layout of the restaurant and production areas creates opportunities for visitors to observe and engage directly with the cultivation processes. This interaction is established through design strategies that encourage tactile and visual learning regarding food origins.
The architectural design takes advantage of the surrounding landscape, with structures that mimic natural forms found in the local flora. The building's profile is low and extends horizontally, ensuring it integrates harmoniously with the environment and minimizes visual disruption. This thoughtful approach results in a building that aligns with both its purpose and the picturesque Icelandic topography.
For a deeper understanding of the architectural design, readers are encouraged to explore the project's architectural plans, sections, and overall design strategies. Each element of the design contributes to its goal of promoting sustainable practices and educating the public about ecological food systems.


