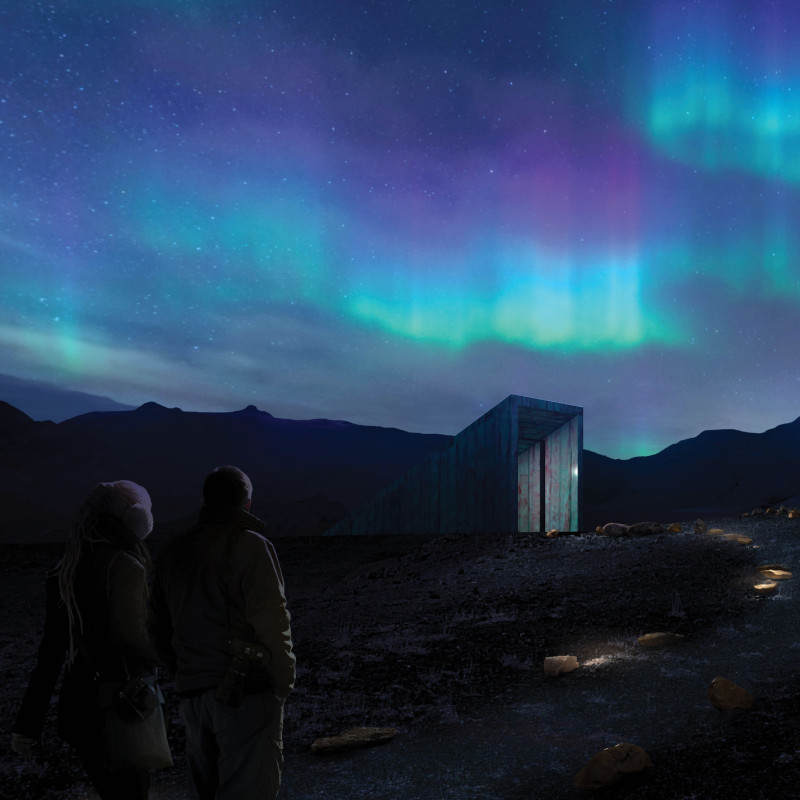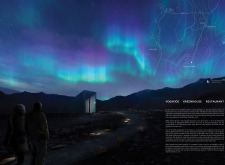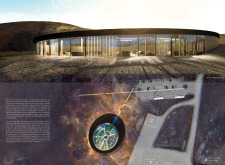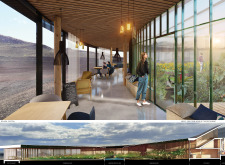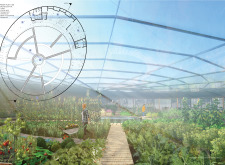5 key facts about this project
From an architectural perspective, the building’s design features an open and airy layout, facilitated by extensive use of glass. This choice allows natural light to flood the interiors while simultaneously providing diners with panoramic views of the surrounding volcanic landscape. Transparency is a recurrent theme throughout the project, creating a connection between the indoor and outdoor environments. The spacious interior is enhanced by organic forms that enhance the natural flow of space, inviting visitors to appreciate both the architecture and the enchanting Icelandic scenery.
The function of Vógafjós extends beyond providing a place to eat; it plays a critical role in its community by promoting local agriculture and sustainability. The greenhouse aspect is a vital element of the restaurant, where visitors can observe the cultivation of produce used in the kitchen. This dynamic interaction reinforces the farm-to-table concept, showcasing the commitment to using fresh, locally sourced ingredients. The culinary focus on seasonal availability encourages patrons to savor the unique flavors of Iceland, reflecting the climate and landscape.
The architectural details within the project merit attention for their unique design approaches. The structure employs a combination of modern materials such as glass, aluminum, and recycled wood, which not only contribute to aesthetic appeal but also align with sustainable building practices. The choice of materials stands as a testament to the geological characteristics of Iceland, embodying the spirit of the region through their application. The expansive glass walls allow for natural ventilation and reduce the need for artificial lighting, thus enhancing energy efficiency. Additionally, the use of geothermal energy for heating underlines the project's commitment to renewable resources.
Landscaping surrounding the building further enhances its integration with the environment. By employing local stones and native flora, the design embodies a philosophy of sustainability that resonates throughout the architectural narrative. Outdoor terraces and viewing areas are strategically placed to optimize the dining experience, providing visitors uninterrupted vistas of the dramatic Icelandic landscape, including opportunities to witness the captivating Northern Lights.
The Vógafjós Greenhouse Restaurant serves as a living testament to how thoughtful architecture can foster a deeper connection between food, nature, and culture. The emphasis on sustainability and community support lies at the core of the design, offering educational opportunities for visitors to learn about ecological practices and the importance of local agriculture. The architectural decisions made within this project, including the layout, materiality, and connection to the landscape, all contribute to a designed environment that reflects the unique identity of Iceland and its natural resources.
For anyone interested in exploring the architectural facets of this project, reviewing the architectural plans, sections, and designs will provide deeper insights into the innovative ideas that underlie the Vógafjós Greenhouse Restaurant. This attention to detail reveals the careful thought processes that inform sustainable architectural practices and illustrate a successful marriage of form and function in the context of Iceland's stunning natural backdrop.


