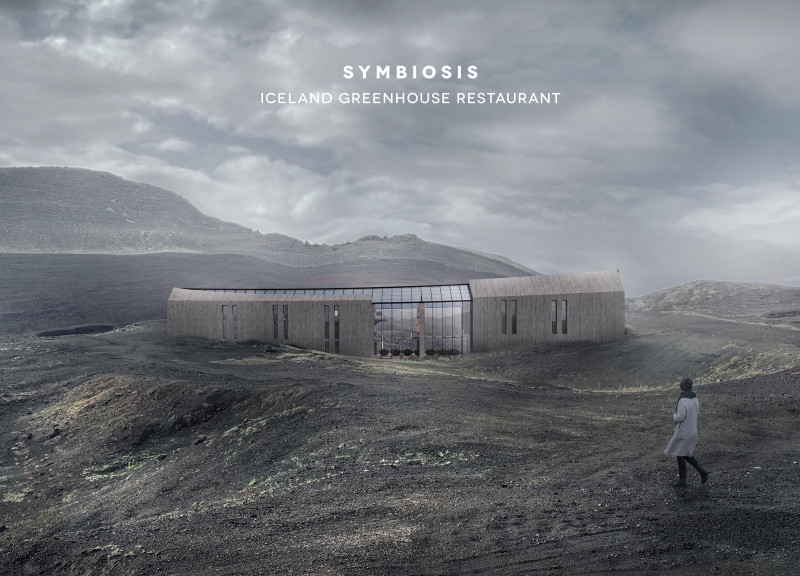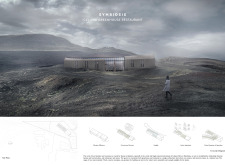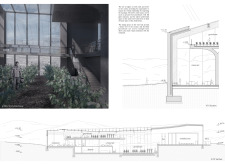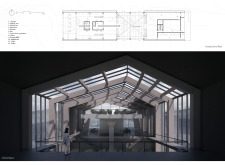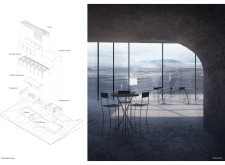5 key facts about this project
At its core, the project represents a forward-thinking approach to dining in an ecological context. It emphasizes the importance of local food production while providing a unique dining experience that connects patrons with the cycles of nature. The greenhouse aspect of the design allows for year-round cultivation of produce, which is both a source of ingredients for the restaurant and a visual focal point for visitors. The careful integration of these two functions reflects a broader narrative about ecological stewardship and the role of architecture in facilitating sustainable practices.
The architectural layout is characterized by a long, elongated form that flows with the natural contours of the site. This design not only maximizes exposure to sunlight, essential for the healthy growth of plants, but also creates a welcoming space for guests. The arrangement of the interior spaces is purposeful, with the greenhouse prominently visible from the restaurant through expansive glass walls. This transparency fosters a sense of connection to the plants growing within, further engaging diners in the processes that contribute to their meals.
Key design elements include the use of concrete for structural integrity and durability, an essential consideration in Iceland's variable climate. Meanwhile, large glass panels enhance the building's interaction with the environment, allowing light to permeate and creating a continuous visual dialogue between the inside and outside. Wood is thoughtfully incorporated into the design, offering warmth and texture that contrast with the more austere materials and reinforcing the project's commitment to using local resources when possible. Steel elements provide additional support and flexibility in the design, reflecting modern architectural practices.
The unique approach of the Symbiosis project lies in its emphasis on education and community involvement. By bridging the gap between food production and consumption, it invites patrons to engage with the agricultural processes that sustain them. Events focused on sustainability and culinary practices can be hosted within the space, further enriching the cultural fabric of the community and inspiring a shared commitment to ecological awareness.
The architectural choices made in this project also speak to Iceland’s ecological environment, as they are designed to withstand natural elements while promoting biodiversity. The design accounts for seasonal changes, encouraging different flora to thrive throughout the year and actively contributing to local ecosystems. This approach reflects a growing trend in architecture to prioritize ecological integration and environmental sustainability.
Symbiosis: Iceland Greenhouse Restaurant stands as a model of how architecture can facilitate meaningful connections between humans and nature. The integration of dining with agricultural practices offers a holistic experience that respects and celebrates the environment. Visitors are encouraged to immerse themselves in this unique environment that promotes learning and engagement with sustainable practices.
For those interested in exploring the design concepts further, a detailed review of architectural plans, sections, and unique design ideas can provide deeper insights into the thoughtful execution of this project. Such exploration will reveal the nuances and collaborative efforts that informed its development, showcasing the important role of architecture in addressing contemporary challenges related to sustainability and food production.


