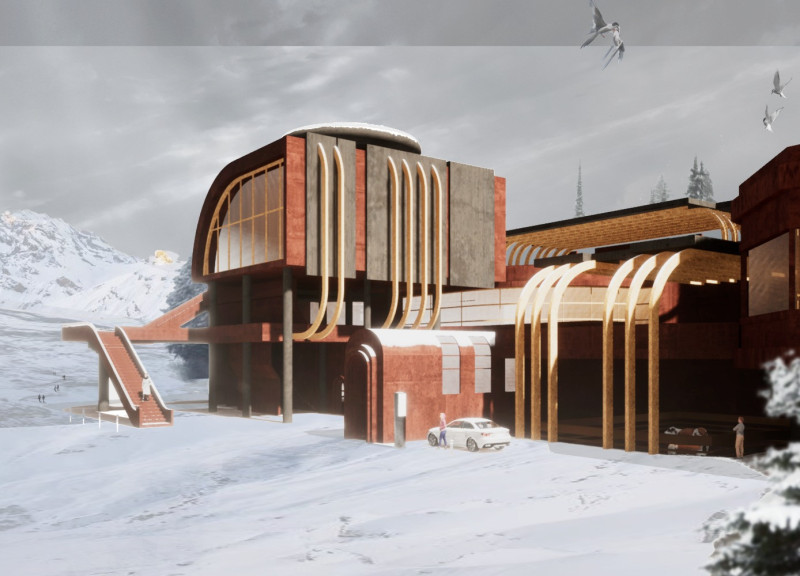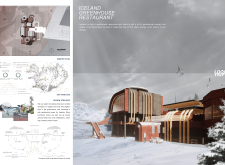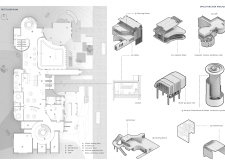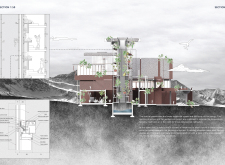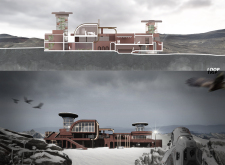5 key facts about this project
The primary functions of the space include dining, food cultivation, and cultural exhibitions. The layout is divided into several key components: a main dining area offering views of the surrounding landscape, a greenhouse that facilitates vertical farming, a kitchen designed for farm-to-table service, and an exhibition hall showcasing Icelandic heritage. Each area is strategically organized to enhance visitor experience and promote interaction between different functions.
The design of the Iceland Greenhouse Restaurant incorporates several unique features. The vertical greenhouse sets the project apart by optimizing space for cultivation in an area where traditional farming is limited. This innovation enhances both productivity and the aesthetic experience, allowing visitors to observe the growing processes firsthand. Additionally, the building integrates geothermal heating systems, providing a sustainable method for regulating indoor temperatures year-round.
The architectural approach emphasizes transparency and natural light, particularly through vast glass facades that create a seamless connection between indoor and outdoor environments. The choice of materials also contributes to the project's uniqueness; reinforced concrete provides structural integrity, while wood offers warmth to interiors. Steel and aluminum elements introduce modernity and structural support, further enhancing the building's visual appeal.
Overall, the Iceland Greenhouse Restaurant exemplifies a thoughtful synthesis of architecture, sustainability, and cultural representation. Its design promotes agricultural education and local culinary traditions in an engaging manner. For those interested in gaining deeper insights into the architectural plans, architectural sections, and architectural ideas that shape this project, exploring the presentation will provide a comprehensive understanding of its design narratives and methodologies.


