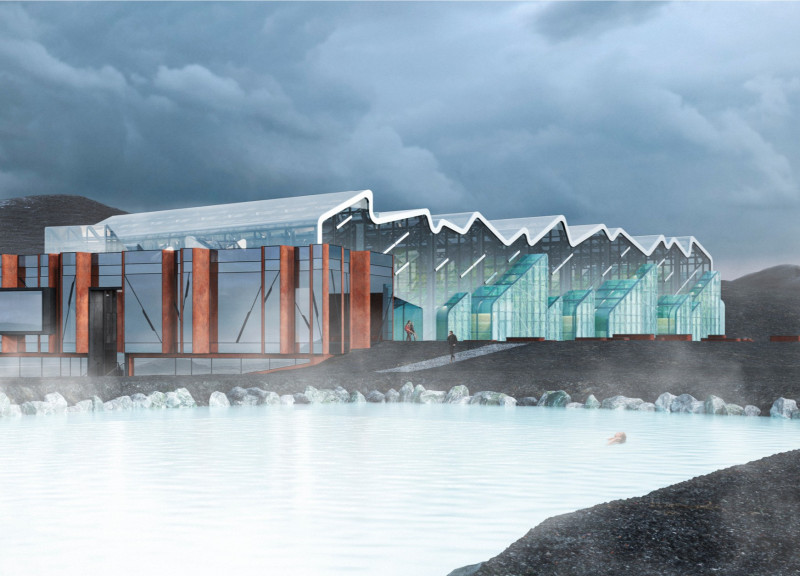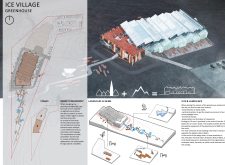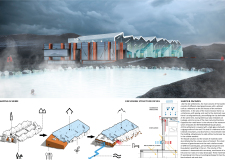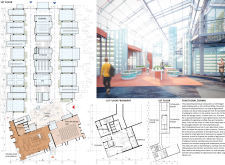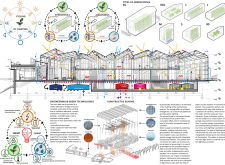5 key facts about this project
The architectural design draws inspiration from Iceland’s unique landscape, characterized by volcanic formations and natural hot springs. It emphasizes sustainable practices and ecological awareness, effectively integrating modern agricultural techniques with the traditional aesthetic of the region. The design fosters an experiential interaction between visitors and the agricultural processes occurring within the greenhouse.
Sustainable Agriculture and Visitor Engagement
A key aspect of the Ice Village Greenhouse is its commitment to sustainability through innovative agricultural systems. The incorporation of hydroponics and aquaponics establishes a self-sustaining model that reduces water usage and waste. This dual-system approach allows for the simultaneous cultivation of fish and plants, creating a balanced ecosystem.
The facility features dedicated areas for agricultural production, with transparent glass structures that facilitate optimal light conditions for plant growth. The use of geothermal heating, derived from Iceland’s natural resources, ensures that the greenhouse operates efficiently throughout various seasons. Additionally, rainwater harvesting systems further support sustainability by providing the necessary irrigation water for crops.
The design includes a spacious dining area that accommodates approximately 100 guests, providing visitors with a unique dining experience that highlights locally sourced ingredients. This seamless integration between the agricultural and culinary components of the project encourages patrons to appreciate the processes involved in food production.
Contextual Design and Material Use
The Ice Village Greenhouse successfully blends into its geographical context through thoughtful design elements. The architectural forms reflect traditional Icelandic buildings, featuring pitched roofs that not only pay homage to local heritage but also serve functional roles in managing snow and rain. The building's materials—a combination of Korth steel, textured concrete, and transparent glass—have been selected for their structural integrity and aesthetic qualities.
The transparency of the glass facades allows for a visual connection between the interior activities and the surrounding landscape, enhancing the overall visitor experience. The efficient use of space is reinforced by layered functional zones, including areas for agricultural production, storage, and communal engagement, ensuring that each part of the facility serves its intended purpose while promoting a cohesive flow throughout the project.
The Ice Village Greenhouse exemplifies a contemporary architectural approach that emphasizes sustainability, local context, and community interaction. The project challenges traditional notions of agricultural buildings by merging them with public spaces. For a deeper understanding of the architectural design and to explore the various components and systems integrated into this project, readers are encouraged to review the architectural plans, sections, and ideas presented in the project documentation.


