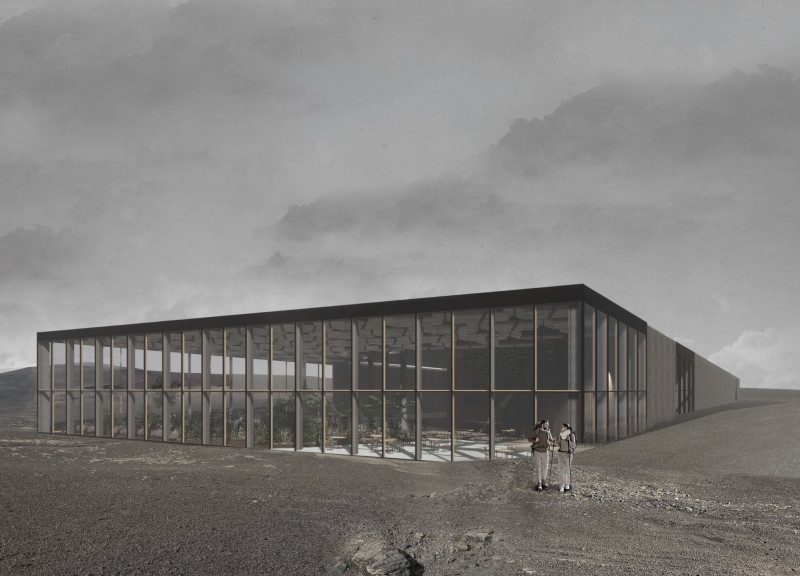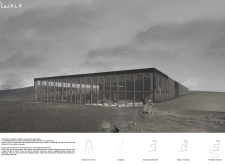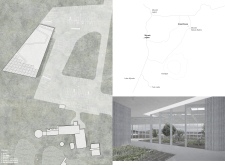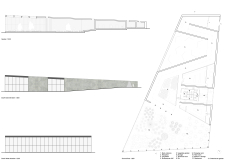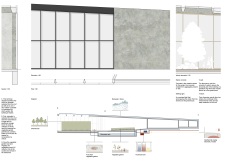5 key facts about this project
The design emphasizes a seamless relationship with the surrounding natural landscape. The building's layout is thoughtfully organized, accommodating flow through various zones that include production areas, dining spaces, and community event rooms. This spatial arrangement allows visitors to immerse themselves in the agricultural experience while enjoying the scenic beauty of Myvatn.
Sustainable Design Elements
One of the distinguishing features of the Myvatn Greenhouse Facility is its commitment to sustainability. The structure employs rainwater harvesting systems that utilize water collected from the roof for irrigation and sanitary systems. This approach not only conserves water but also supports an efficient agricultural operation.
Additionally, the building is strategically designed to harness geothermal energy, reflecting the region’s natural resources. These sustainable practices are integral to its function, aligning with Iceland’s broader environmental goals while also creating a low-impact footprint in the landscape.
Functional Layout and Material Use
The Myvatn Greenhouse Facility consists of several key areas. A central reception area welcomes visitors, leading them toward specific zones such as the multipurpose room, vegetable garden, kitchen, and restaurant. The interior is designed to enhance the user experience, encouraging interaction and education.
The choice of materials accentuates the architectural vision. The predominant use of native concrete connects the structure to the geological context of Iceland, while extensive glazing maximizes natural light and creates a visual link to the surrounding views. Steel elements provide necessary structural support, allowing for open spaces and a contemporary aesthetic.
Unique Architectural Approaches
The architectural design takes advantage of its geographical context to create unique visitor experiences. Indoor garden spaces are integrated within the design, inviting visitors to witness the growth processes firsthand. These gardens serve as educational tools, promoting discussions around sustainability and local agriculture.
The architectural plans and sections illustrate how every element is designed to optimize functionality while maintaining aesthetic coherence. The circulation paths within the facility are intentionally designed to guide visitors through the various agricultural areas, fostering a connection to both the food produced and the natural environment.
For a more comprehensive understanding of the architectural approaches and design details within the Myvatn Greenhouse Facility, explore the architectural plans, sections, and designs to gain deeper insights into this innovative project.


