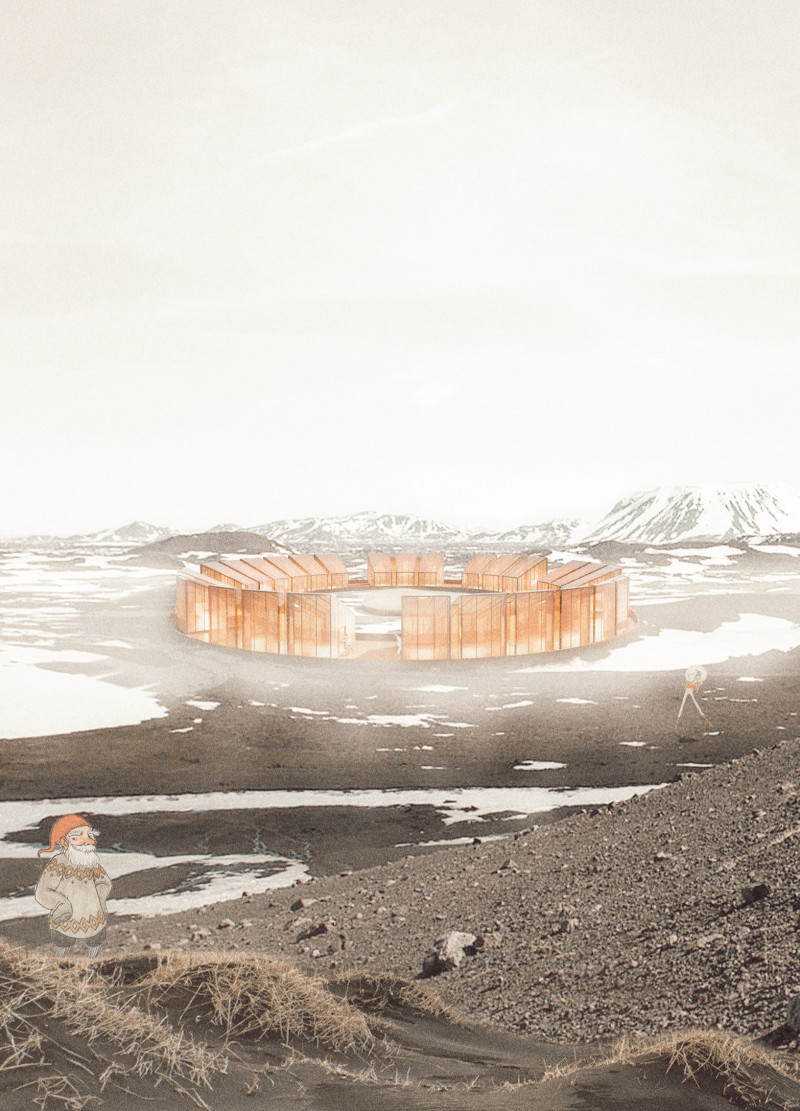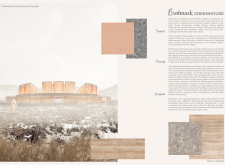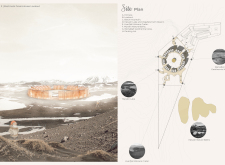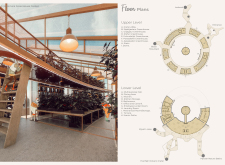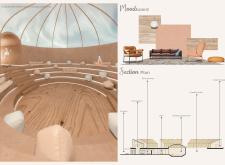5 key facts about this project
This architectural project is meticulously designed to optimize light, space, and connection to the surrounding landscape. The greenhouse serves multiple functions: it provides space for growing a variety of plants, educates visitors about agricultural practices, and offers communal areas for relaxation and gatherings. This multifunctional approach makes the greenhouse a vital component of the local ecosystem, aiming to promote a deeper understanding of ecological balance among its visitors.
The design of the greenhouse is structured around a circular layout, facilitating natural flow and accessibility. This configuration is particularly effective in guiding visitors through the space while keeping them engaged with their surroundings. Important components of the project include several distinct areas, each purposefully crafted to serve different activities. The upper level hosts various greenhouses and educational spaces designed for workshops and hands-on learning experiences. The lower level includes a dining area and a kitchen, fostering community connections through shared meals and cultural exchange.
The architectural choices made throughout the Brotmark Greenhouse reflect a deep respect for the site's geographical context. The extensive use of glass in the roofing and wall features maximizes natural sunlight, crucial for plant growth while providing expansive views of the captivating landscape. This incorporation of glass highlights the project's transparent connection to nature, enabling visitors to experience both the interior and exterior environments as one cohesive space.
Materiality plays a critical role in the overall architectural design. Concrete serves as a sturdy foundation for structural elements, while natural stone enhances pathways and landscaping features, resonating with Iceland's geological characteristics. Wood further enriches the interior spaces, integrating warmth and creating an inviting atmosphere. These materials do not only fulfill functional requirements; they also contribute to the aesthetic continuity of the design, emphasizing the balance between built form and natural beauty.
Another unique design approach utilized in this project is the implementation of distinct lookout points, strategically positioned to encourage visitors to pause and appreciate the picturesque surroundings. These elevated vantage spots invite engagement with the landscape, transforming passive observation into an interactive experience. Through this thoughtful placement, the greenhouse elevates its role beyond that of a conventional agricultural facility, making it a platform for reflection and connection with nature.
The ecological focus of the Brotmark Greenhouse also extends to its educational objectives. The design encourages a deeper understanding of sustainability practices, providing a space where the community can learn about ecological farming techniques and environmental conservation. By showcasing local flora and fostering an appreciation for Iceland's unique ecosystems, the project serves as a resource for both locals and visitors, reinforcing the importance of sustainable agriculture.
Overall, the Brotmark Greenhouse seamlessly integrates architectural design with ecological responsibility. Its multifunctional spaces, thoughtful material choices, and innovative connections with the surrounding landscape create a rich environment for learning and community engagement. The design exemplifies a harmonious blend of architecture and nature, promoting awareness and appreciation of the natural world. Visitors are encouraged to delve deeper into the project details, exploring architectural plans, architectural sections, and architectural designs to gain a comprehensive understanding of this exemplary project. Such exploration will provide greater insights into the architectural ideas that underline the Brotmark Greenhouse and its mission within the Mývatn region.


