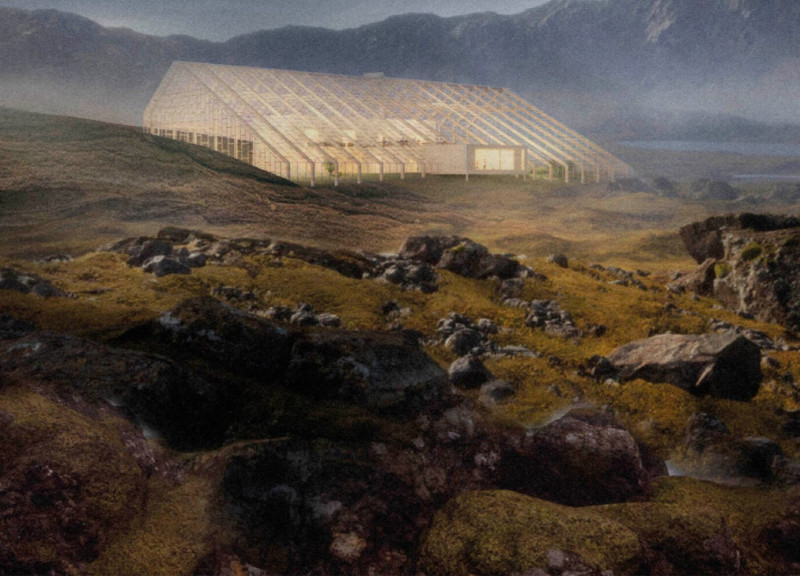5 key facts about this project
The restaurant consists of a glulam frame structure enclosed with extensive glazing, allowing for ample natural light and uninterrupted views of the surrounding volcanic scenery. The building features a gabled roof, which not only provides structural advantages but also facilitates rainwater collection—a key component of its ecological design. Inside, the layout includes zones for dining, food preparation, an agricultural laboratory, and community gathering areas, fostering an integrated experience between food and education.
Sustainable Systems and Materials
One of the distinctive aspects of this project is its integration of aquaponics, utilizing a closed-loop ecosystem that harmonizes the cultivation of plants and fish. This system exemplifies a practical application of sustainable practices, reducing resource consumption while maximizing output. The building also incorporates geothermal energy through ground-source heat pumps, ensuring energy efficiency throughout the year.
The project hallmarks the use of local materials, with glulam timber and locally produced concrete forming the primary structure. Additional materials include hardened glass for the greenhouse sections and recycled stone wool insulation, which collectively emphasize the project's commitment to sustainability.
Unique Design Approaches
A notable characteristic of the Mývatn Nature Bath Restaurant and Greenhouse is its active role in community building and environmental education. The design encourages visitor interaction with food production processes, creating a multi-faceted experience that emphasizes local sourcing and eco-awareness. The facility is intended not only as a dining space but as a hub for workshops and events that foster community engagement around sustainable agriculture.
The architectural design prioritizes functionality, promoting efficient workflows within the restaurant while facilitating a seamless flow between different areas. As a result, the space is readily adaptable to various uses, reinforcing its role as a communal and educational venue.
To gain deeper insights into this project, including architectural plans, sections, and the specific design concepts employed, readers are encouraged to explore the complete project presentation. The thoughtful integration of biophilic design principles and innovative agricultural strategies fosters a deeper connection between visitors, their food sources, and the sustainable practices that underpin this architectural endeavor.


























