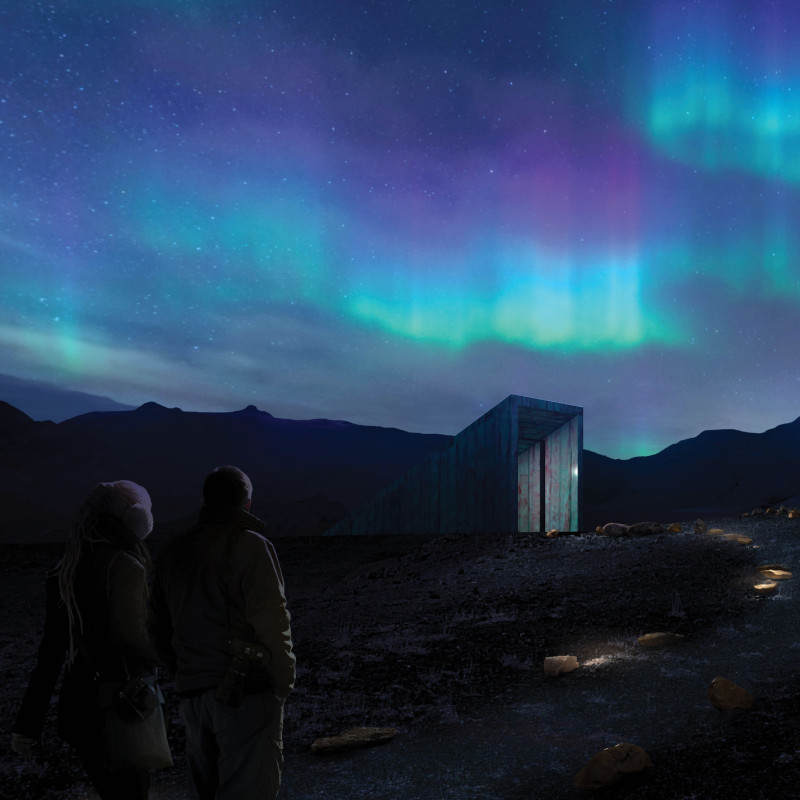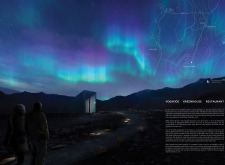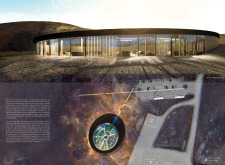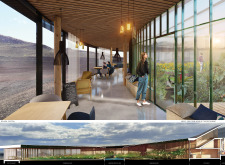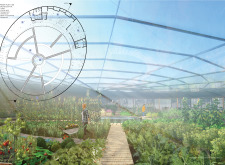5 key facts about this project
The architectural design features a modern aesthetic characterized by simple, clean lines and a combination of local materials. The extensive use of glass allows ample natural light, essential for plant growth in the greenhouse while enhancing the dining experience through panoramic views of the surrounding rugged landscape. The structure's wooden elements provide warmth and support while contributing to energy efficiency, reflecting the design's emphasis on sustainability.
The project utilizes a series of innovative design strategies that distinguish it from typical restaurant constructions. One notable characteristic is the integration of a greenhouse directly with the dining area, allowing patrons to observe the growth of produce intended for their meals. This arrangement not only enhances transparency in food sourcing but also educates visitors on sustainable farming practices and the importance of local produce.
Furthermore, the architectural approach addresses environmental conditions unique to the region. The building is designed to facilitate natural ventilation and optimize thermal performance, reducing reliance on mechanical heating and cooling systems. The extensive glass façades are strategically placed to minimize heat loss while maximizing sunlight exposure, creating a comfortable atmosphere year-round.
Sustainable water management is another essential aspect of the design. The project incorporates systems for rainwater harvesting and wastewater recycling, promoting resource efficiency and environmental stewardship. This consideration of ecological impact underscores the project's commitment to traditional Icelandic values of respect for nature and sustainability.
The Vógafjós Greenhouse Restaurant exemplifies a modern architectural approach that prioritizes environmental integration while fulfilling its functional purpose. The combination of architectural design, purpose-driven functionality, and community engagement creates a notable example of sustainable architecture. For further insights into the architectural plans, sections, designs, and ideas, readers are encouraged to explore the project presentation in detail.


