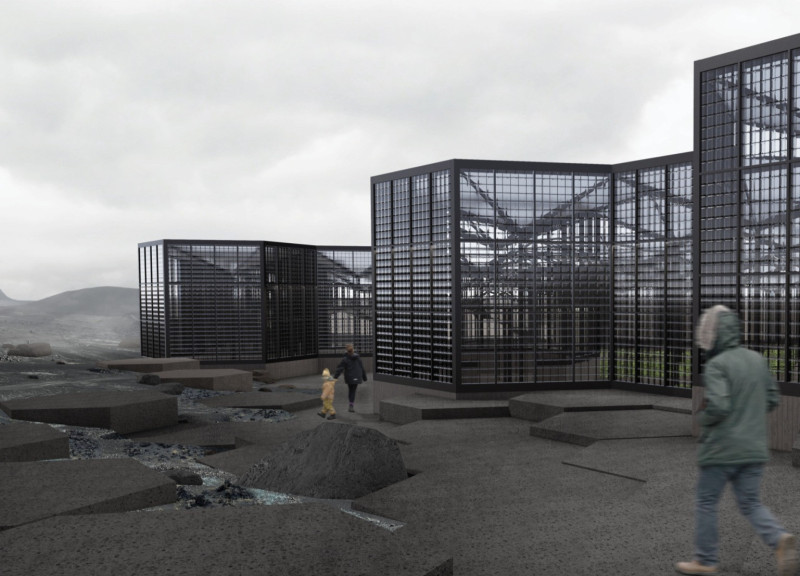5 key facts about this project
The architectural framework of the Canopy comprises a series of hexagonal forms that cascade downwards, allowing for improved access to sunlight and creating a dynamic spatial experience. The structure incorporates five terraced levels, each designed to accommodate different agricultural zones and plant species. These levels not only optimize sunlight exposure but also encourage diverse agricultural productivity, making it an adaptive and versatile environment.
Sustainable design is central to the philosophy of the Canopy. The project utilizes geothermal energy from the nearby Bjarnarflag Power Station, thus reflecting a commitment to renewable resources. Rainwater harvesting systems are also employed, ensuring efficient water management for agricultural needs. The choice of materials is crucial; a combination of glass, steel, concrete, and rubber is employed strategically to enhance both functionality and durability. The extensive use of glass facilitates transparency, promoting interaction between the indoor agricultural activities and the outdoor environment while maximizing natural light.
Unique Design Approaches
One of the defining features of the Canopy is its hexagonal geometry, which allows for optimal structural efficiency while also creating visually interesting patterns. This geometric configuration not only enhances the aesthetic qualities of the greenhouse but also aids in airflow, crucial for maintaining a stable internal climate for plant growth. Additionally, the tiered planting systems allow for varying soil conditions and moisture retention, adapting to the specific needs of different plants. This thoughtful organization supports both productivity and biodiversity.
Moreover, the integration of social spaces within the greenhouse environment positions it as not just a site for agricultural activity but as a communal hub. The restaurant operates within the greenhouse, connecting visitors directly to the source of food production. This relationship between farm and table emphasizes local food systems and encourages an appreciation for the natural environment.
Architectural Details and Functional Aspects
The functionality of the Canopy is evident in its comprehensive spatial organization and circulation routes that facilitate movement throughout the structure. The design promotes educational experiences, allowing visitors to engage with agricultural practices while enjoying panoramic views of the surrounding landscape. Strategic placement of pathways encourages exploration and accessibility, ensuring that every part of the greenhouse is operationally effective yet inviting.
In summary, the Canopy Greenhouse Project represents a thoughtful merging of architecture, sustainability, and community engagement. Its unique approaches to design and materiality create a responsive environment that is both functional and aesthetically pleasing. For additional insights into the various architectural plans, sections, and detailed design elements of the Canopy, readers are encouraged to explore the project's full presentation.


























