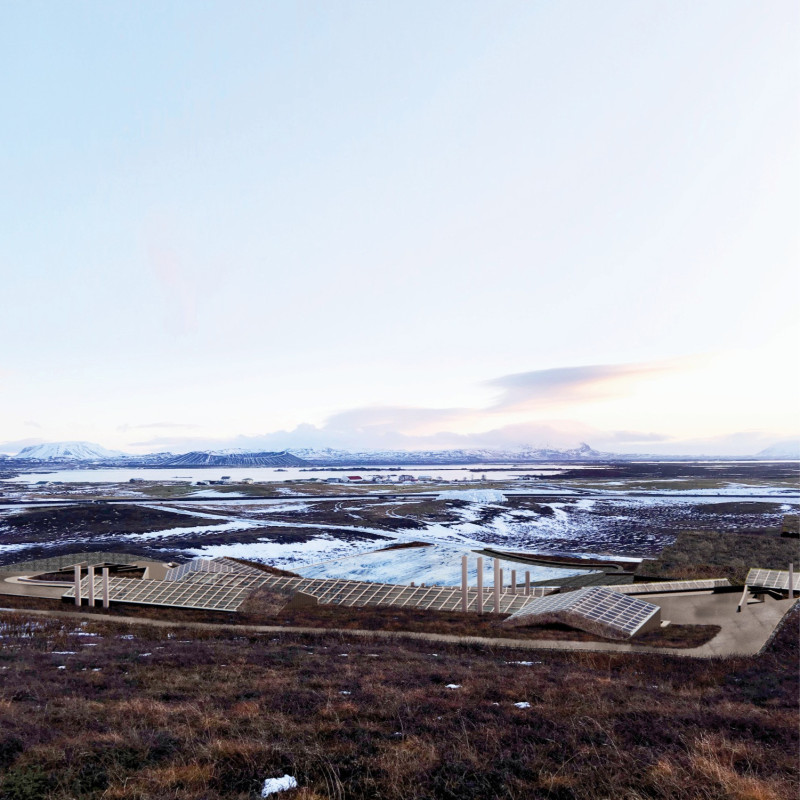5 key facts about this project
Local materials play a crucial role in the architecture of the project, with volcanic stone incorporated for structural support and aesthetic continuity. Steel corrugated panels are employed for roofing, offering durability while introducing a contemporary element to the design. Reinforced concrete is used for foundational elements, ensuring stability and resilience against harsh weather typical of the area. Low-emissivity glass adds energy efficiency to the building, a necessary adaptation to the northern climate, while green roof systems are utilized to blend the facility into the landscape and support local biodiversity.
The project features several key areas that foster community engagement: a central hub serves multiple functions, including social gatherings, indoor sports, and market activities. The layout promotes accessibility and ease of movement, linking various spaces through interconnected pathways. Workshop areas are dedicated to local crafts and sustainability practices, reinforcing the project's role as a center for education and community development.
Sustainability is a foundational aspect of the design, emphasized through the inclusion of geothermal heating systems and rainwater collection mechanisms within greenhouse facilities. These elements ensure self-sufficiency and environmental responsibility, which are vital in both architectural planning and community operations.
Distinct to this project is its thoughtful integration of traditional architectural forms with modern building techniques, resulting in a design that is both familiar to local inhabitants and sophisticated in execution. This duality fosters a sense of heritage while providing functional contemporary spaces. The landscape orientation enhances natural light and views, establishing a vital connection between occupants and their surroundings.
In summary, the Myvatn Lake architectural project exemplifies a comprehensive approach to community-focused design that respects both nature and culture. Those interested in detailed architectural plans, sections, designs, and ideas are encouraged to explore the project presentation for a deeper understanding of its features and vision.


























