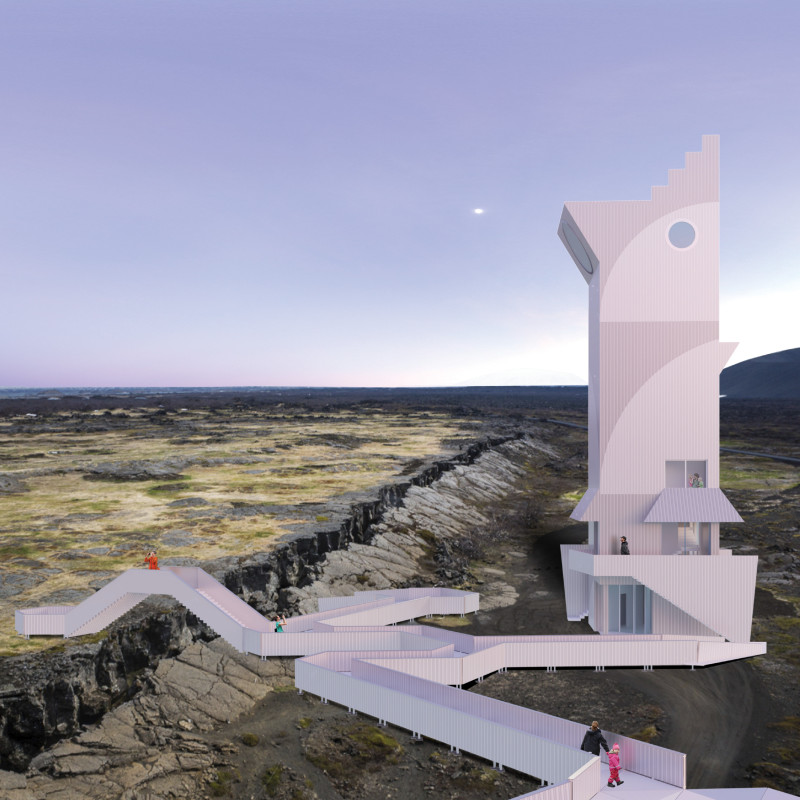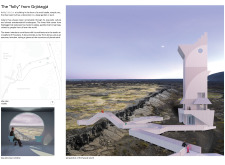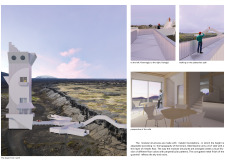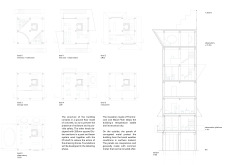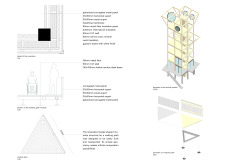5 key facts about this project
The primary function of "The Folly" is to act as a viewing platform and a gathering space for tourists and locals alike, fostering engagement with the unique Icelandic landscape. The building features a series of modular structural elements that accommodate various activities, including rest areas, an observation deck, a café, and access to the nearby Grjótagjá caves.
Unique Design Approaches
One of the distinguishing features of this project is its verticality, reaching a height of 29 meters, which enhances visibility over the expansive landscape. The building's architectural form combines angular and curved surfaces that not only provide aesthetic appeal but also create dynamic internal spaces that guide movement. Large circular windows, dubbed "astronaut windows," facilitate panoramic views while encouraging an immersive experience with the environment.
The project employs sustainable materials to withstand the harsh climatic conditions typical of Iceland. Key structural elements include Glulam timber for upper sections of the building, ensuring both structural integrity and a warm aesthetic. The use of concrete for the foundations provides stability, while insulated panels made from Thermo-cork and wood fiber contribute to energy efficiency.
Attention to accessibility has informed the design of pedestrian pathways that lead to the structure. These paths blend into the natural terrain, ensuring that the approach to "The Folly" is gentle and respectful of the landscape. The integration of nature into the architectural experience is further enhanced by the thoughtful positioning of the building, which offers varied perspectives and interaction with the geothermal features in the vicinity.
Technical Details and Functionality
All functional spaces within "The Folly" have been designed with user experience in mind. The ground level contains essential amenities such as restrooms and seating areas, effectively accommodating visitor needs while keeping a low profile. The upper levels are organized to maximize utility and comfort, facilitating social interactions and enhancing the overall visitor experience.
Building materials have been meticulously selected for their durability and aesthetic qualities. The use of galvanized corrugated metal cladding on the exterior ensures minimal maintenance while providing a rugged finish that complements the surrounding landscape. The interior spaces are lined with cross-laminated timber (CLT) flooring, reflecting an environmentally-conscious approach in alignment with the project’s conceptual framework.
For further insights into the architectural intricacies of "The Folly," including detailed architectural plans, architectural sections, and other architectural designs, readers are encouraged to explore the project presentation. By examining these elements, one can gain a deeper appreciation for the design ideas and functionality that define this remarkable structure.


