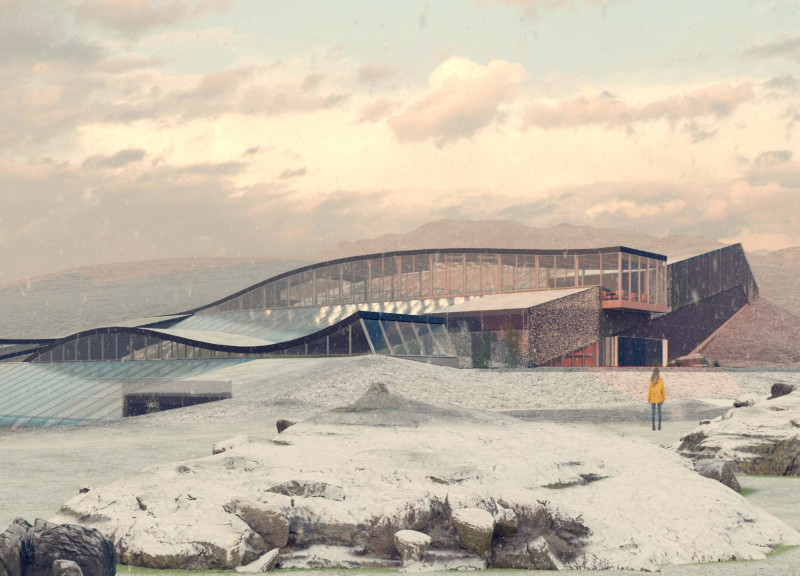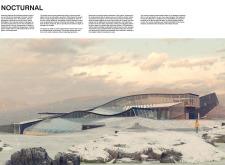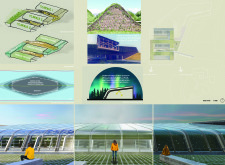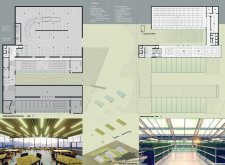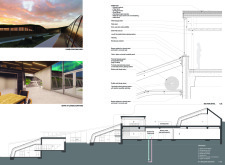5 key facts about this project
At the heart of the Nocturnal project is the concept of utilizing geothermal energy. This innovative approach allows for the efficient heating of greenhouse spaces while significantly reducing reliance on more conventional energy sources. As Iceland experiences long, dark winters, the design incorporates advanced artificial lighting solutions powered by this renewable energy. This not only supports plant growth in greenhouse areas but also enhances user experience during the extended dark periods typical of the region.
The form of the building is characterized by fluid, organic shapes that echo the surrounding topography. This design choice is reflective of traditional turf houses, where the roof form gently integrates with the landscape, creating a seamless connection between the built environment and nature. The structure features terraces that provide functional outdoor spaces while enhancing visual interest. These terraces are carefully oriented to provide views of the stunning Icelandic landscape, reinforcing a sense of place and connection to the environment.
Materiality plays a crucial role in this architectural design. Nocturnal prominently features locally sourced materials, ensuring that the building resonates with its geographical context. Expanded metals, wood, and concrete are utilized throughout the structure, each chosen for their functional and aesthetic properties. The vegetative thermal blanket pays homage to historical turf housing, providing effective insulation and further blending the building with its surroundings. The construction also employs a thermally broken glazing system, which minimizes heat loss and enhances energy efficiency by allowing ample natural light to filter into the interior.
Unique design approaches are evident throughout the Nocturnal project. The flexibility inherent in the greenhouse spaces allows for a variety of agricultural uses, showcasing adaptive reuse in architecture. The integration of communal areas, including a restaurant and multipurpose hall, emphasizes the importance of social interaction and community within the design. This focus on connection extends beyond the physical structure to foster relationships among users, enhancing the overall experience of the space.
Sustainability remains a guiding principle throughout the design process for Nocturnal. By focusing on ecological sensitivity and environmental responsibility, the project sets a practical example for future architectural endeavors in sensitive ecological areas. The emphasis on geothermal energy not only caters to the specific climate of Iceland but also serves as a model for how architecture can adapt to its natural context.
Through its innovative use of materials, thoughtful design elements, and emphasis on sustainability, the Nocturnal project presents a multifaceted approach to modern architecture. It highlights the ability of architectural design to respond to environmental challenges while fostering community connections. For those eager to delve deeper into the intricacies of this project, exploring elements such as architectural plans, architectural sections, architectural designs, and architectural ideas will provide further insights and enrich the understanding of this compelling contribution to contemporary architecture.


