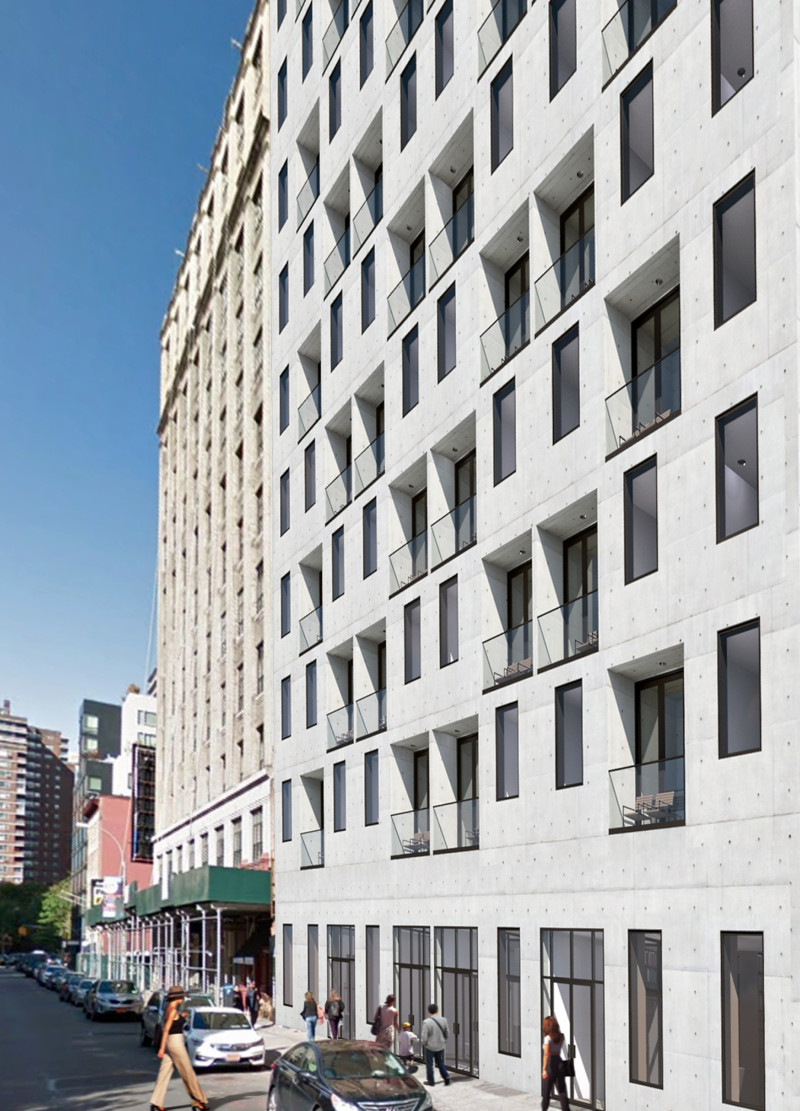5 key facts about this project
The primary function of this project is to provide comfortable, long-lasting living environments that encourage longevity and adaptability. The architectural layout includes a mix of one-bedroom and two-bedroom apartments, thereby accommodating a diverse range of family structures and living arrangements. This adaptability extends to the interior spaces, which are designed to allow residents to stay and age in their homes, fostering a sense of stability and community belonging.
Materials play a crucial role in the overall design, with concrete serving as the main structural element. This choice not only contributes to the building's durability but also aligns with energy-efficiency practices. The concrete facade is complemented by large operable windows and curtain walls, which enhance natural light and allow for a connection to the outdoors. Insulation materials are carefully selected to create a highly efficient thermal envelope, minimizing energy consumption and promoting sustainability.
Another significant aspect of this project is the integration of advanced energy systems, including high-efficiency solar panels located on the rooftop and geothermal heat pumps used for heating and cooling. These systems are designed to significantly reduce energy costs for residents, aligning the building's operational performance with its environmental goals. The use of these systems exemplifies a forward-thinking approach within the realm of public housing, prioritizing efficiency while ensuring comfort for inhabitants.
Public and private synergies are a noteworthy feature of the NYC Net Zero Public Housing project. The design incorporates communal spaces, such as a bookstore and boutique, that not only serve the residents but also engage the surrounding community. This thoughtfully designed public realm facilitates interaction among residents and neighbors, fostering a vibrant atmosphere that enhances overall quality of life.
The aesthetic of the building aligns with a contemporary urban design language, featuring a minimalist approach that focuses on clean lines and functional forms. The emphasis on transparency, along with a modern palette, establishes a sense of openness that promotes a welcoming environment. The careful arrangement of spaces, combined with thoughtfully chosen materials, creates a cohesive architectural statement that resonates with its context without overshadowing it.
Unique design approaches are woven into various elements of the project. Passive air flow systems are incorporated to ensure effective natural ventilation throughout the building. This design reduces the reliance on mechanical systems, aligning with the project's commitment to sustainability. The integration of green spaces and outdoor areas further enhances the living experience, offering residents opportunities for relaxation and community interaction.
The NYC Net Zero Public Housing project embodies a thoughtful approach to urban living, merging social responsibility with innovative architectural design. As urban populations continue to grow, exploring the architectural plans, architectural sections, and architectural designs of this project can provide valuable insights into effective strategies for sustainable living in high-density environments. This project serves as a functional model for future housing initiatives, demonstrating how architecture can play a foundational role in addressing pressing societal needs while maintaining a commitment to community and environmental stewardship. For a closer look at the project and its architectural ideas, interested readers are encouraged to explore the full presentation for more detailed insights.


























