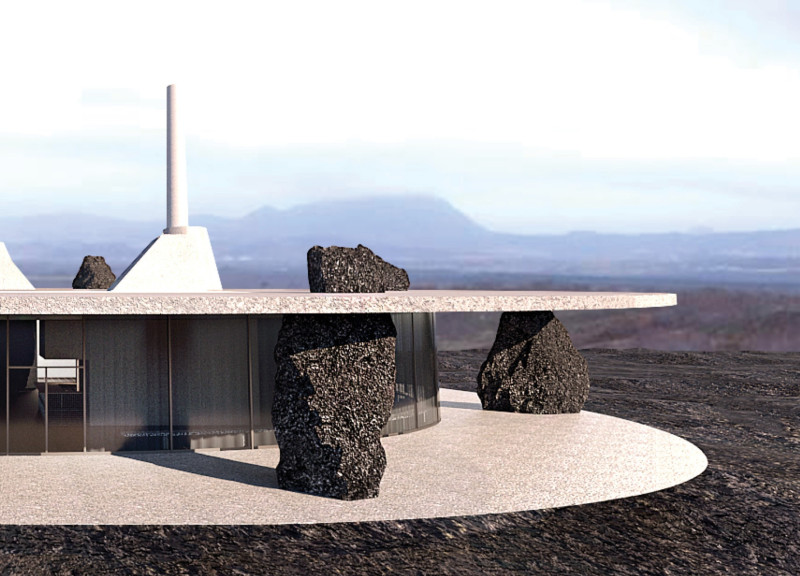5 key facts about this project
The Pumice Henge represents a contemporary interpretation of ancient geological formations, using local volcanic materials to reflect the characteristics of the site. The design takes advantage of the area's rugged aesthetic while offering practical facilities for visitors. This includes gallery space for exhibitions, gathering areas, and sheltered seating that connects people to nature.
The project's design is anchored by its circular layout, which fosters movement within and around the building. Significant components of the design include:
1. **Gallery Space**: The interior features an open floor plan that promotes flexibility for various exhibitions. A central skylight enhances natural lighting, creating a welcoming atmosphere for visitors.
2. **Terraced Benches**: Made from crushed volcanic rock, these benches wrap around the interior, allowing for social interaction and providing a tactile connection to the natural materials of the environment.
3. **Geothermal Fireplace**: This element serves as both a heat source and a visual focal point within the gallery space, encouraging communal gatherings.
The external façade utilizes a combination of steel and glass to establish a transparent boundary. This choice not only protects against the elements but also creates a dialogue between the indoor and outdoor environments, allowing visitors to experience the dramatic scenery of Dimmuborgir.
One distinct aspect of Pumice Henge is its emphasis on sustainability. The project prioritizes the use of local materials, reducing the environmental impact associated with transportation and manufacturing. Furthermore, by incorporating traditional craftsmanship techniques with modern design principles, it stands out from other architectural endeavors. The integration of the building with the existing landscape is a critical feature, as the arrangement of boulders allows for both functional and aesthetic purposes, guiding visitor movement while enhancing the site's natural beauty.
The architectural design of Pumice Henge not only serves its practical functions but also embodies cultural narratives inherent to the region. Visitors can engage with the story of the landscape while enjoying modern amenities designed with ecological responsibility in mind.
To gain deeper insights into the architectural plans, architectural sections, and the overall architectural ideas behind Pumice Henge, we encourage readers to explore the project presentation. Understanding the unique design approaches and details provides a comprehensive view of how architecture can harmonize with its environment.


























