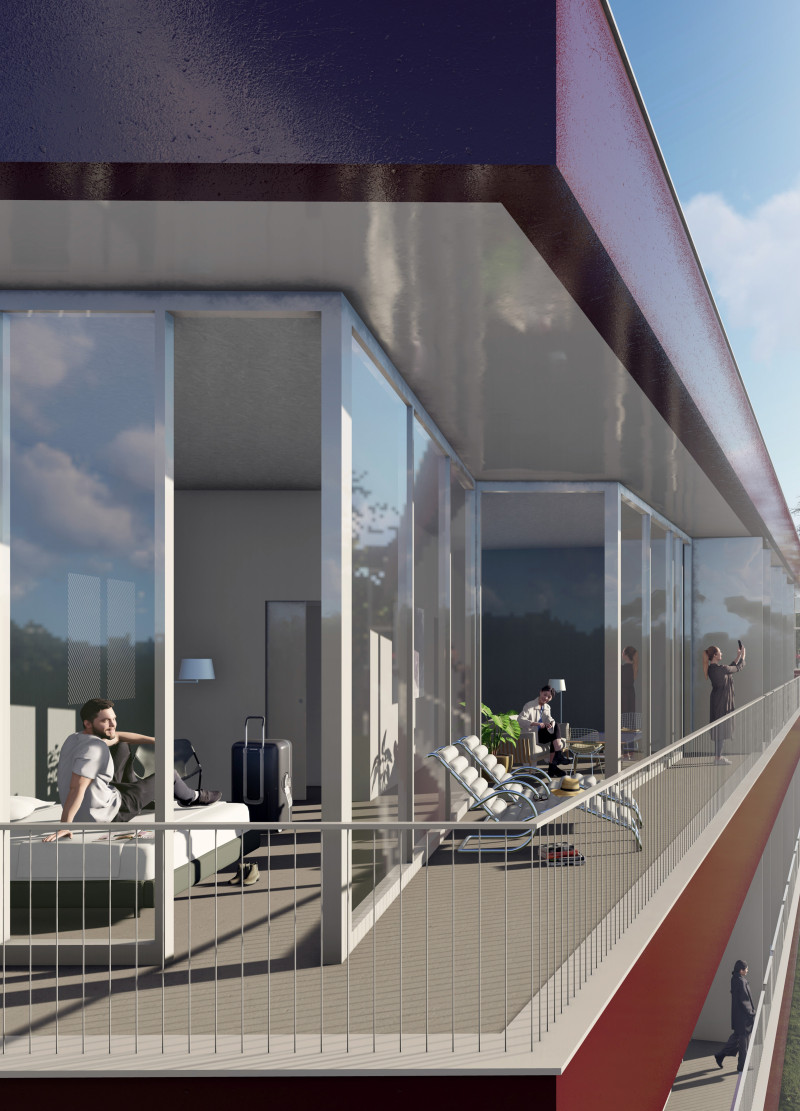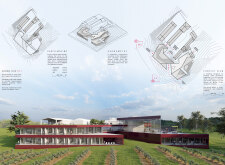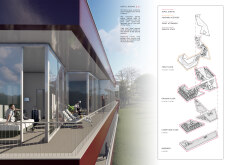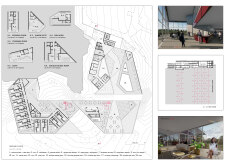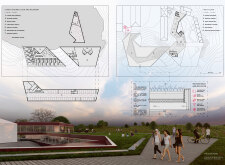5 key facts about this project
The architectural design employs clean lines and geometric forms, creating a visually appealing composition that respects the existing landscape. Notably, the project utilizes site-specific earth-moving techniques to create natural terraces, optimizing the topography for functionality and aesthetics. This consideration supports a range of amenities essential for hospitality, dining, and recreation.
Sustainability remains a core principle throughout the project. The integration of geothermal systems for heating and cooling enhances energy efficiency, while natural ventilation is achieved through strategically placed openings and glass facades. These elements promote an environmentally responsible approach to modern architecture, reducing the facility's carbon footprint.
The project features distinct functional areas, including hotel accommodations, dining facilities, and recreational spaces. The hotel rooms are positioned to provide expansive views of the vineyard, embodying a sense of openness and comfort. Each room features private balconies, enhancing the user experience significantly. The restaurant area, with expansive glass panels, fosters a connection between the interior space and the natural landscape, inviting guests to immerse themselves in the surroundings.
A unique aspect of this design is the emphasis on materiality. The project predominantly utilizes glass, concrete, steel, and wooden decking. Glass facades facilitate natural lighting and views, while concrete lends structural durability. Steel is strategically implemented to create an air of modernity, and wooden decking provides warmth and engages outdoor spaces effectively.
In summary, the architectural project at Quinta do Monte d'Oiro is a comprehensive solution that balances functionality, sustainability, and aesthetic appeal within a vineyard context. Its effective integration with the landscape, multifunctional design, and innovative techniques sets it apart from other projects. For a detailed exploration of architectural plans, architectural sections, and architectural designs pertaining to this project, readers are encouraged to delve deeper into the presentation.


