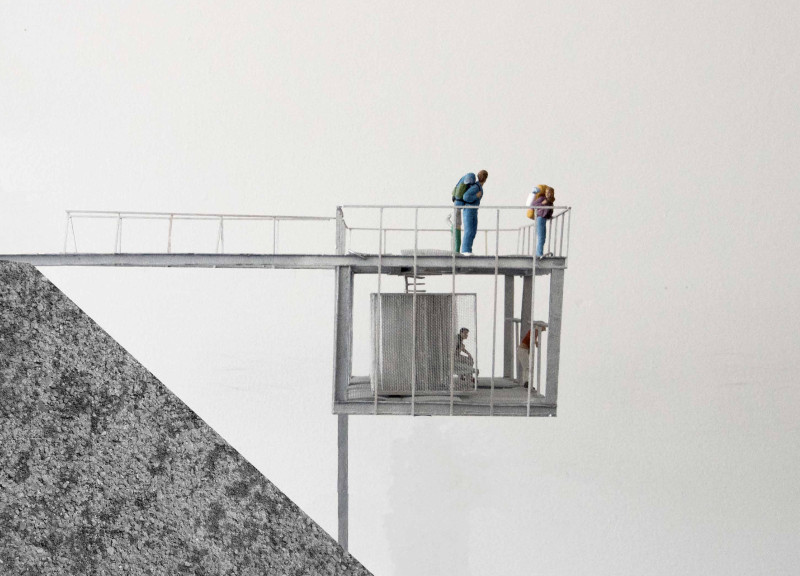5 key facts about this project
At its core, the project is designed to represent the interplay between nature and human activity, focusing on the five senses: sight, sound, touch, taste, and smell. This conceptual framework creates a narrative where the built environment encourages visitors to engage deeply with both the architecture and the volcanic landscape. Each of the sensory experiences is deliberately articulated through specific design elements, influencing the way individuals interact with the space and their environment.
The architectural approach leverages an open-plan layout that facilitates movement and allows visitors to navigate the various areas seamlessly. Key functional spaces include observation points, relaxation areas, and community gathering spots, all oriented to take advantage of the volcanic scenery. The organization of these spaces is not arbitrary; it reflects an understanding of how people interact with one another and with nature, making the experience of visiting the site both personal and communal.
Materiality plays a crucial role in the project’s execution, with a selection that fosters durability and resonance with the surrounding landscape. The use of concrete provides structural robustness, essential for withstanding potential geological activity. Glass elements are strategically placed, ensuring that natural light floods the interior while offering unobstructed views of the impressive volcanic formations. Steel is utilized in the structural framework, lending a contemporary aesthetic and enhancing overall stability. Additionally, wood is incorporated for interior finishes, creating warmth and contrast that enhance the tactile experience within the otherwise rugged setting.
The unique design approaches employed in this architectural project set it apart from more conventional designs. One standout feature is the incorporation of elevated platforms that create panoramic viewpoints, enabling visitors to engage their visual senses as they gaze across the expansive volcanic landscape. These platforms are crafted not only for utility but also to foster contemplation, encouraging individuals to reflect on the dramatic natural beauty surrounding them.
Sound is thoughtfully considered in the design as well, with careful attention to how auditory experiences can be shaped by the built environment. Outdoor spaces are designed to enhance natural soundscapes, while interior materials and configurations can create opportunities for intriguing acoustic experiences. The result is an architecture that speaks beyond visual aesthetics, inviting a layered interaction rooted in sensory engagement.
Moreover, the project emphasizes sustainability as an integral aspect of its design philosophy. Advanced construction methods are utilized to maintain efficiency while being sensitive to the environment, ensuring minimal disruption to the existing volcanic landscape. The incorporation of smart technology within the building further enhances its functionality, allowing for real-time monitoring of environmental conditions and ensuring the safety and comfort of occupants.
What makes "Five Volcanic Senses" particularly noteworthy is its aim to redefine the relationship between humans and their natural surroundings. Rather than being a mere shelter, the architecture is envisioned as an extension of the landscape itself, inviting exploration and reflection. Visitors are encouraged to engage with the building and its environment in a way that aligns with their sensory perceptions, transforming the act of experiencing a volcanic landscape into a rich and multifaceted journey.
For those interested in delving deeper into the project's design and architectural elements, exploring the architectural plans, sections, and overall architectural designs can provide additional insights into this thoughtful project. The various architectural ideas at play contribute to a comprehensive understanding of how such designs can successfully bridge the gap between nature and human experience, ultimately enriching our interaction with the volcanic environment.























