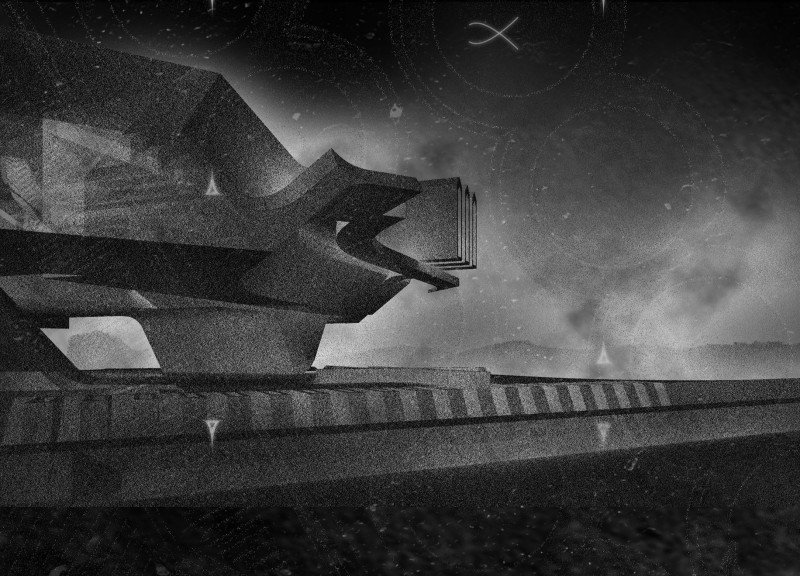5 key facts about this project
Architecturally, the project is conceived as a multi-functional complex that includes a visitor center, a music venue, and public gathering spaces. These areas are designed to offer distinct experiences while facilitating an understanding of the surrounding environment. The use of local materials such as precast concrete, glass, steel, natural stone, and wood ensures the structure harmonizes with the volcanic landscape, providing a visually cohesive and relevant architectural statement.
Exploration of Cultural Narratives and Community Engagement
A defining aspect of the Múspellsheimr project is its integration of cultural themes and local heritage into the architectural narrative. The design references the legendary lava formations of Dimmuborgir, historically associated with Icelandic folklore. By incorporating these cultural elements, the project fosters a deeper connection between visitors and the local environment.
The visitor center serves as an educational hub, with interactive exhibits that focus on the geothermal processes and local ecology. This center is complemented by a flexible performance space tailored for the local black metal music scene, reflecting the dynamic cultural narrative of Iceland. The inclusion of these varied functions creates a unique architectural program that addresses both contemporary cultural interests and traditional values.
Spatial Organization and Interaction with Nature
The architectural layout promotes fluid movement between spaces, encouraging exploration of both indoor and outdoor environments. Central to this is the main plaza, designed as a communal gathering point where tourists and locals can interact. The pathways and ascent areas are carefully designed to guide visitors through the geothermal landscape, allowing them to engage directly with its geological features while experiencing the architecture.
The emphasis on transparency through large glass elements reinforces the connection to the external environment. This approach enhances natural lighting and offers panoramic views of the surrounding lava fields, further enriching the visitor experience. The architectural design not only prioritizes functionality but also respects and elevates the surrounding natural landscape, embodying a comprehensive understanding of the site’s context.
Readers interested in comprehensive insights should explore the project presentation, where architectural plans, architectural sections, and innovative architectural designs provide a deeper understanding of the project’s multifaceted approach and unique architectural ideas.


























