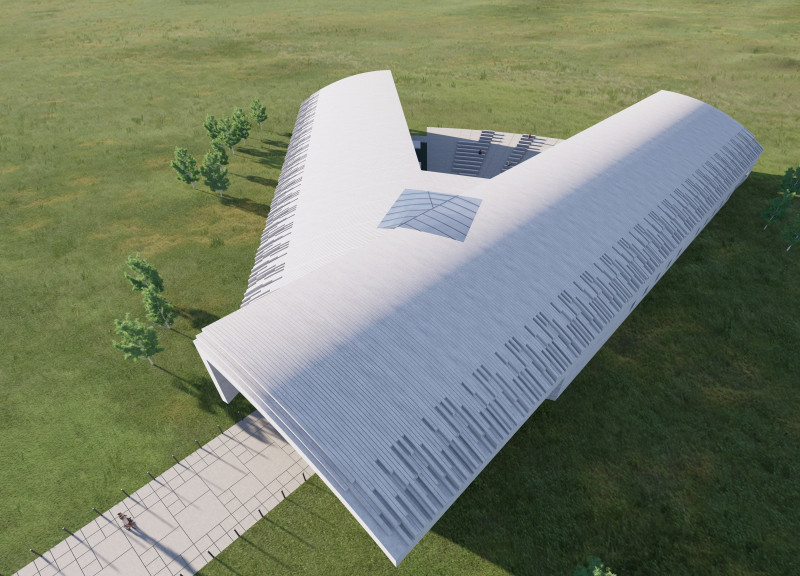5 key facts about this project
The design of the museum reflects the dynamic and sometimes tumultuous nature of volcanic landscapes, making the architecture a compelling extension of its geographical context. The striking form of the building is characterized by angular shapes and a roof that mimics the jagged peaks of volcanos, establishing an immediate connection with the surrounding environment. The architecture draws inspiration from Hverfjall Volcano, using its form as a symbolic reference that invites exploration and curiosity.
Essential components of the project include a multipurpose exhibition hall that serves as the heart of the museum. This space facilitates a variety of educational exhibits that showcase the geological history of Iceland and host community events. The flexibility of the design allows for adaptable configurations, catering to different types of gatherings and display needs. Adjacent to this is an information centre and a cafeteria, providing essential amenities that enhance the visitor experience.
The building incorporates an underground parking facility, which minimizes visual disruption on the surface and preserves the serene landscape around the museum. The use of materials is carefully considered; concrete serves as the primary structural element, ensuring resilience in the earthquake-prone region. Steel is utilized for structural support while allowing for expansive openings in the layout, promoting an airy and open feel throughout the interior. Glass elements, such as skylights and large windows, are strategically placed to usher in natural light and create a sense of connection with the outside world. Natural wood elements are integrated into the interior design, adding warmth and a subtle contrast to the more rigid concrete and steel.
One of the unique design approaches taken in this project is the way it harnesses perspective within its architecture. The angled elements guide the visitor’s gaze toward Hverfjall Volcano, creating a visual journey that not only underscores the theme of the museum but also enhances the educational narrative. This attention to perspective is a crucial element in engaging visitors and reinforcing the museum’s focus on volcanic activity and geothermal phenomena.
Furthermore, sustainability is a core principle underlying the project’s development. The choice of materials and the incorporation of green building practices reflect a commitment to environmental responsibility. Features such as energy-efficient systems for heating and ventilation work hand-in-hand with the overall design, ensuring the museum operates with minimal ecological impact. Landscaping elements also utilize native flora, enhancing the site’s ecological balance.
Overall, the Iceland Volcano Museum stands as a thoughtful exemplar of how architecture can effectively serve educational and environmental goals. The interplay between the building's form and its function, coupled with a keen sensitivity to materials and landscape, creates an inviting space for visitors to learn and reflect on Iceland’s volcanic legacy. For those seeking deeper insights into the architectural plans, sections, designs, and ideas that contribute to this project, exploring the detailed presentation will provide valuable context and enhance understanding of its comprehensive vision.


























