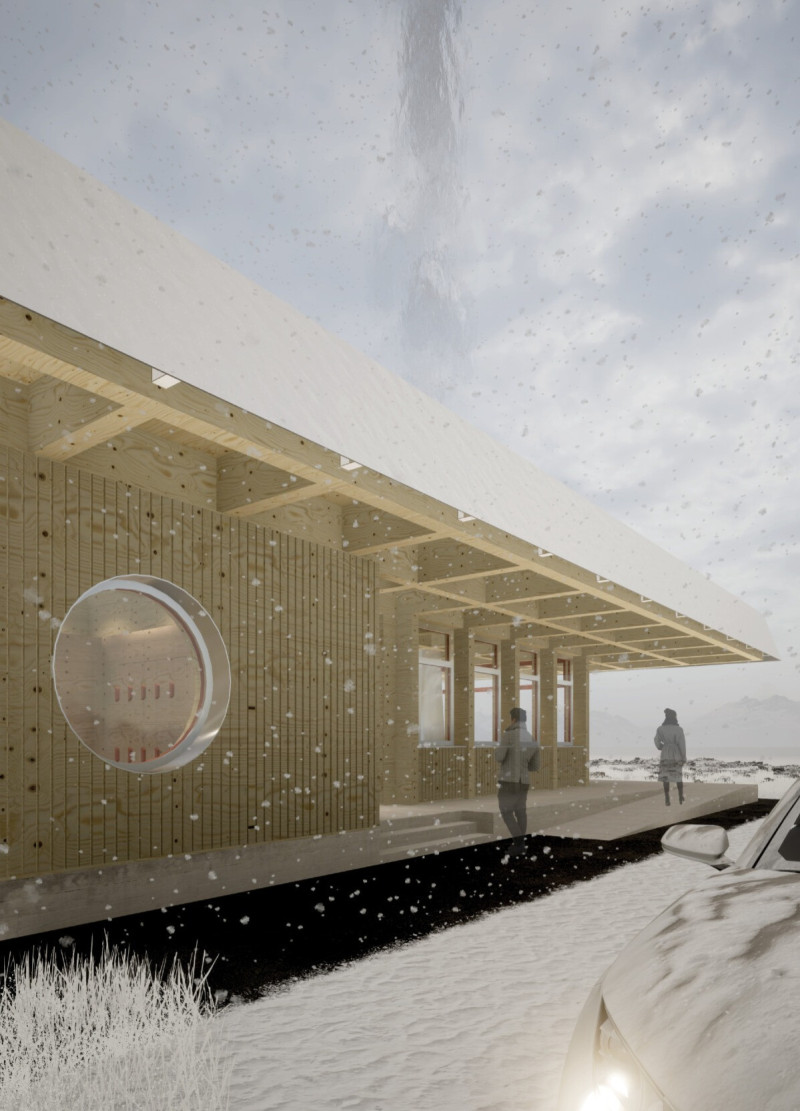5 key facts about this project
Efficient spatial organization is a key aspect of the design. The layout includes dedicated areas for changing, resting, and socializing, ensuring optimal flow and functionality. A prominent feature includes a wraparound porch that not only offers transitional space but also provides expansive views of the surrounding landscape. The strategic orientation of the building maximizes sunlight exposure in leisure areas, contributing to a more inviting atmosphere.
Architectural Integration of Materiality
The choice of materials is significant in the cabin's design. The use of larch plank for the exterior facades enhances durability while offering aesthetic warmth that resonates with the natural environment. Concrete forms the structural base, providing resilience against the harsh weather conditions typical in Iceland. Aluminium is utilized for window and door frames, ensuring low maintenance and longevity. Additionally, the integration of local soil and moss on the roof enhances insulation while promoting ecological preservation.
This project distinguishes itself through its unique environmental approach. By incorporating local materials and sustainable construction practices, the cabin minimizes its ecological footprint. The design utilizes a geothermal heating system, aligning with Iceland's energy resources and emphasizing energy efficiency. The thoughtful layout also embraces multifunctional spaces, allowing adaptability depending on seasonal usage.
Exploration of Architectural Details
The architectural details of the Iceland Ski Snow Cabin further contribute to its functionality and aesthetic appeal. The strategic placement of functional spaces allows for a seamless transition between leisure and service areas. The inclusion of an information point serves as a welcoming point for skiers, enhancing user experience by providing essential information about ski conditions and routes.
Distinctive features like the open hallway promote connectivity while ensuring user awareness of the surrounding spaces, enhancing social interaction. The use of visible wood elements throughout the interior fosters a warm atmosphere, encouraging a connection to the landscape outside.
For a deeper understanding of the Iceland Ski Snow Cabin's architectural design and ideas, we invite readers to explore the project presentation further. Review elements such as architectural plans, architectural sections, and architectural designs to gain comprehensive insights into this project and its approach to integrating functionality with environmental harmony.


























