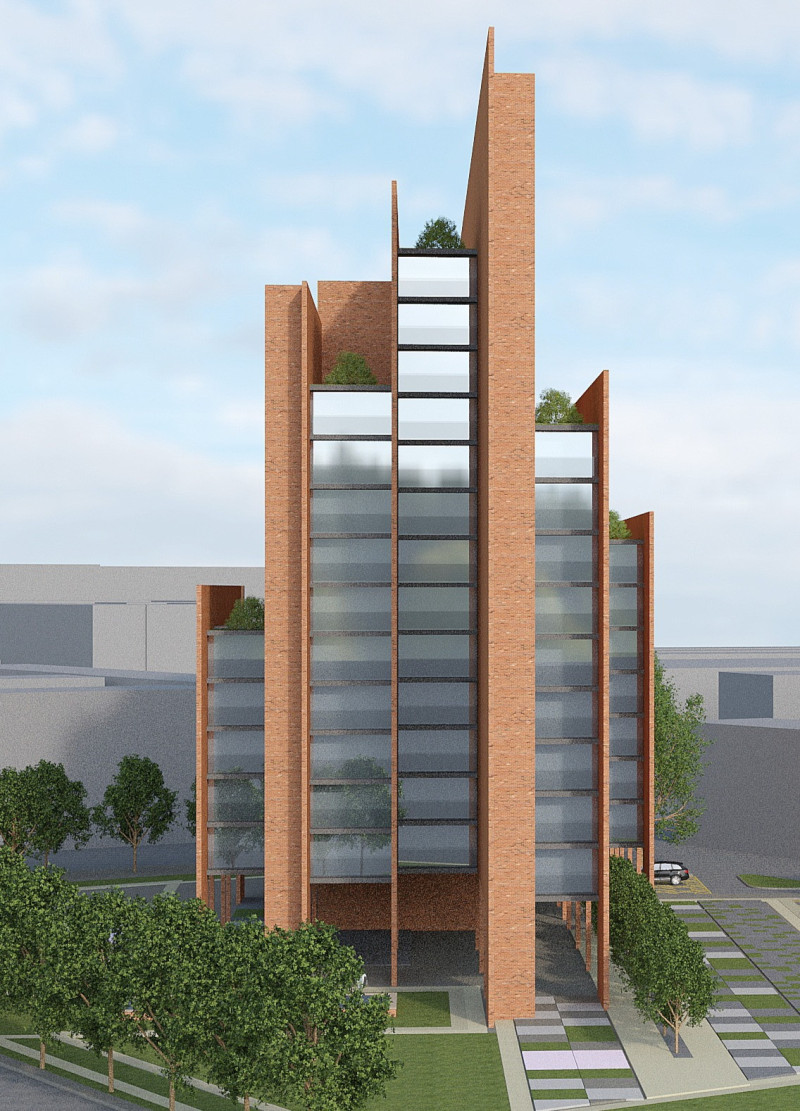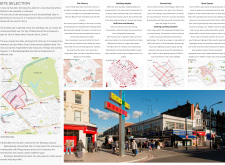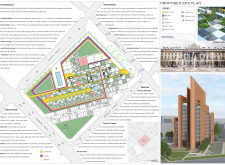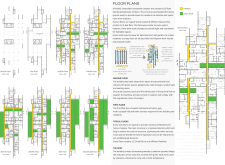5 key facts about this project
This project presents a well-considered architectural approach that emphasizes flexibility and longevity. Designed to accommodate a variety of living configurations, the layout includes modular residential units that are easily adaptable for different household sizes and needs. This adaptability reflects modern living trends, where the dynamics of family structures and lifestyle require housing solutions that are responsive to change. By allowing for diversity in the residential mix, the project not only fulfills functional needs but also fosters a sense of community through mixed use.
A prominent feature of this architecture is the innovative incorporation of "Green Voids." These carefully designed outdoor spaces offer residents an essential connection to nature within an urban environment. Not only do they provide opportunities for recreation and socialization, but they also play a critical role in enhancing the microclimate of the surrounding area. The voids help to temper urban heat and improve air quality, thereby aligning with the project's sustainable vision. The thoughtful arrangement of these voids creates pockets of greenery that contribute to the overall aesthetic as well as the environmental performance of the building.
The architectural expression of the project is marked by its well-considered use of materials—primarily brick and glass. The choice of brick, known for its durability and thermal mass properties, allows the structure to achieve energy efficiency while also providing a warm, inviting texture to the facade. Conversely, the extensive use of glazing ensures ample natural light permeates interior spaces, creating a welcoming atmosphere for residents. This combination not only serves practical purposes but also enriches the experience of the architecture itself. The building's form is designed to gradually transition in height, deliberately designed to merge with the context of existing structures, ensuring that it does not overwhelm the neighborhood’s character.
Attention to detail is evident in the design of communal spaces, which feature carefully planned landscaping and recreational amenities. Play areas for children and gathering spots for residents are integral to the design, encouraging interactions that emphasize community bonds. The incorporation of these shared spaces reflects an understanding of the importance of accessibility and social cohesion in urban living.
Moreover, the architectural design is equipped with sustainable systems that enhance its functionality. The decision to elevate the structure serves multiple purposes, including improved air circulation and effective management of stormwater runoff. The integration of geothermal energy solutions underscores a commitment to reducing the building's ecological footprint while maintaining resident comfort through controlled indoor climates.
The project effectively embodies a holistic approach to modern urban living, where architecture is not merely a series of walls and roofs but a facilitator of community interaction and environmental stewardship. Its design principles advocate for a fresh perspective on urban housing by balancing residential needs with social and green spaces, ultimately rendering it a reflection of contemporary urban ideals.
For those interested in further exploring this innovative architectural project, a detailed presentation featuring architectural plans, architectural sections, and other architectural designs is available for viewing. Discover the thought processes behind its design and witness how it embraces sustainability while catering to the needs of the community. Reviewing these elements will provide deeper insights into the architectural ideas that drive this project forward.


























