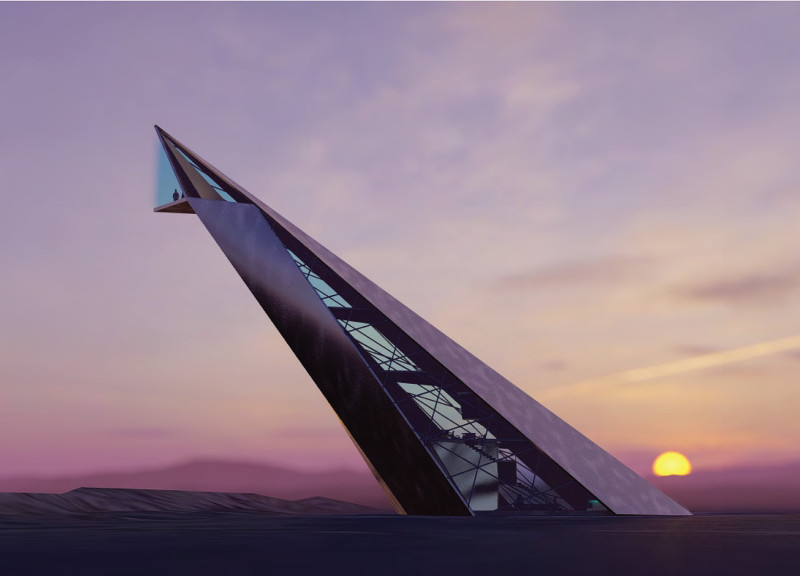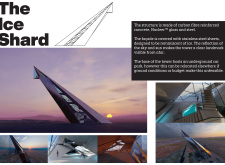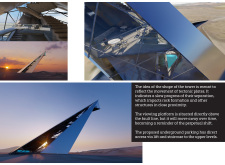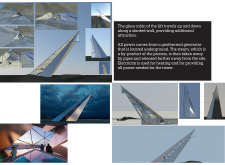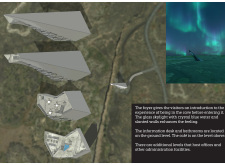5 key facts about this project
The primary representation of The Ice Shard lies in its embodiment of geological processes, particularly the dynamics of tectonic movements and the natural beauty of ice. The design facilitates a dialogue between nature and architecture, showcasing how built environments can reflect and enhance their surroundings. As a multifunctional space, The Ice Shard accommodates various uses, including viewing platforms, communal areas, and administrative functions, ultimately fostering interaction and engagement.
Innovative Material and Structural Approach
The Ice Shard employs a selection of essential materials that highlight its design intent while ensuring structural integrity and environmental performance. Carbon fibre reinforced concrete is utilized for its superior strength-to-weight ratio, allowing for audacious geometric forms. Nucleer™ glass enhances the building's aesthetic by creating reflective surfaces that mimic the sparkle of ice. Stainless steel sheets, used across the facade, provide not only visual dynamism but also durability against environmental conditions.
Unique design elements include a geothermal energy system, which emphasizes sustainability by harnessing underground energy sources for heating and electrical needs. Such an approach reduces the building's carbon footprint and promotes energy efficiency. The integration of natural light through strategically placed skylights enables a connection between the interior spaces and the outdoor environment, enhancing user experience.
Dynamic Spatial Organization
The spatial organization of The Ice Shard facilitates functionality and accessibility while promoting an engaging environment. The building's base includes an underground parking structure, optimizing the use of space while ensuring ease of access. The main foyer is designed to evoke a sense of exploration, with a flowing layout that leads users towards various communal facilities. The lift system, featuring glass cabins and slanted walls, adds to the overall visitor experience as it connects different levels of the structure seamlessly.
A viewing platform, significant within the spatial hierarchy, is located above a fault line representation and offers panoramic views that connect users with the geological narrative underpinning the project. Administrative spaces and a café are positioned centrally to encourage interaction among users, reinforcing community dynamics inherent in the design.
To gain deeper insights into The Ice Shard, readers are encouraged to explore the architectural plans, architectural sections, and detailed architectural designs that illustrate the complex ideas behind this project. Engaging with the full presentation will provide a thorough understanding of the innovative approaches and architectural strategies employed in The Ice Shard.


