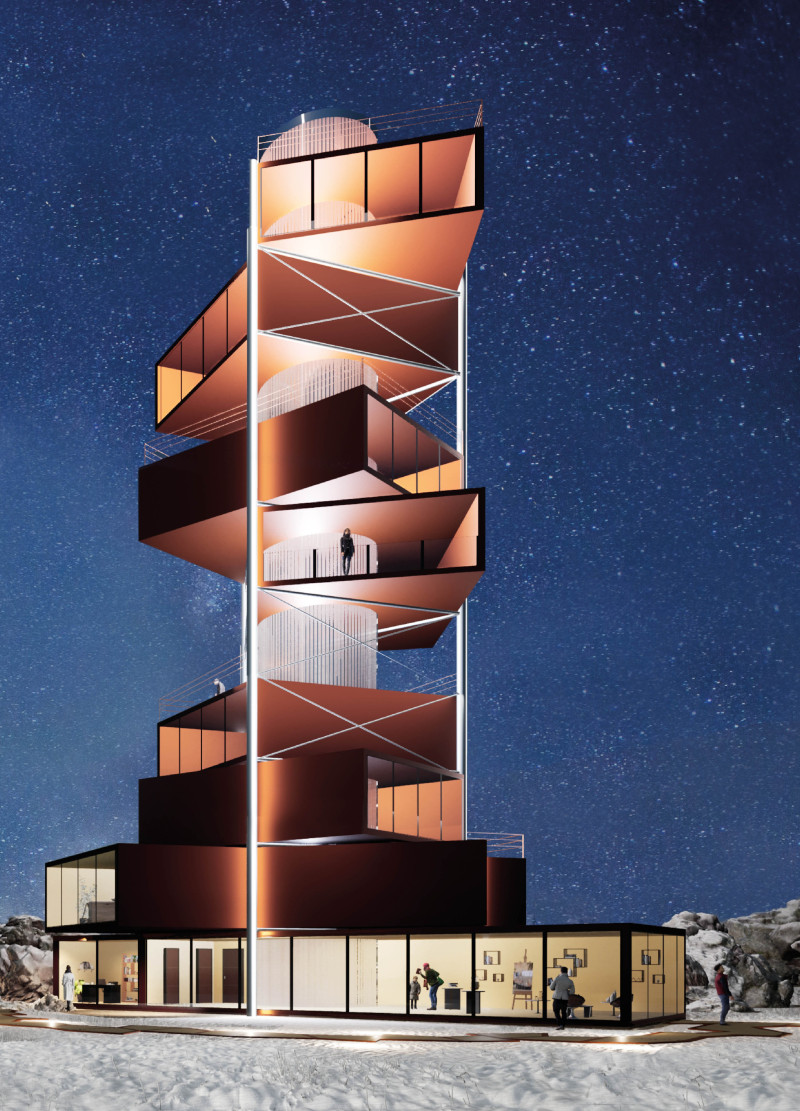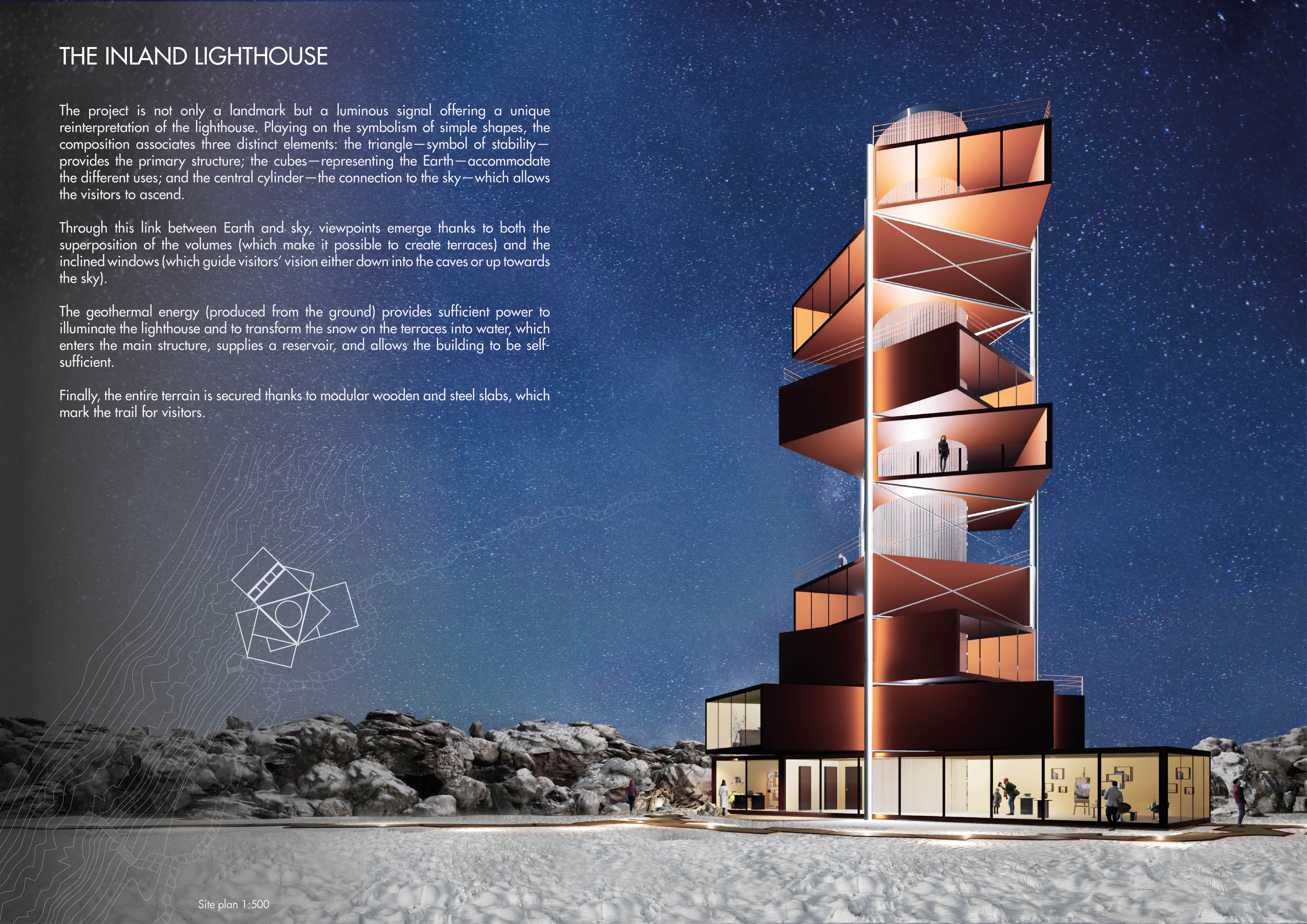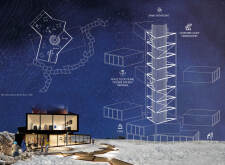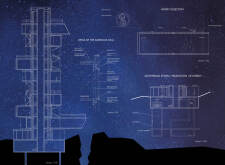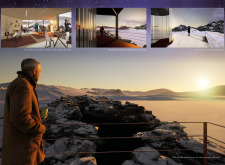5 key facts about this project
At the base, the triangular foundation symbolizes stability, supporting an arrangement of cubes that serve as functional areas, including visitor facilities and exhibition spaces. The central cylindrical element acts as a viewing tower, allowing visitors to ascend and engage with their environment from an elevated perspective. This arrangement not only provides practical uses but also enhances the visual dynamics of the structure, creating a landmark that redefines the proximity of architecture to nature.
Unique Design Approaches and Material Utilization
A key distinguishing feature of this project is its emphasis on sustainability through the use of geothermal systems integrated into the architecture. The design harnesses geothermal energy effectively, serving to power the building’s operations and minimize its ecological footprint. This self-sufficient energy model contributes significantly to the project’s innovative approach to modern architectural practices.
The material palette reflects a commitment to both functionality and aesthetics. A steel frame serves as the backbone of the structure, providing strength to support the unique geometries. Glass facades are employed extensively to maximize natural light and promote visual connectivity with the surroundings, reinforcing the relationship between the interior and the external environment. The use of wooden slabs further enhances the sensory experience of the site, guiding visitors through the landscape while providing wayfinding clarity.
Visitor Engagement and Community Interaction
The design prioritizes visitor experience through its multifunctional spaces. The ground level integrates a café and visitor center, fostering social interaction in a landscape that encourages exploration and reflection. The architectural layout incorporates multiple terraces that provide outdoor experiences, further inviting individuals to relax and appreciate the context of their surroundings.
A notable aspect of the project is its role as an educational resource. The design encourages learning opportunities about renewable energy, local ecology, and astronomical observations. This engagement extends the architectural narrative beyond mere structural form, inviting visitors to participate actively in understanding environmental significance while enjoying the unique atmosphere of the site.
For further exploration of the architectural ideas, designs, and sections that define this innovative project, readers are encouraged to delve deeper into the comprehensive project presentation, which outlines the architectural plans and overall intention behind the Inland Lighthouse. This exploration will provide valuable insights into the design principles and functionalities that make this project a significant addition to contemporary architectural discourse.


