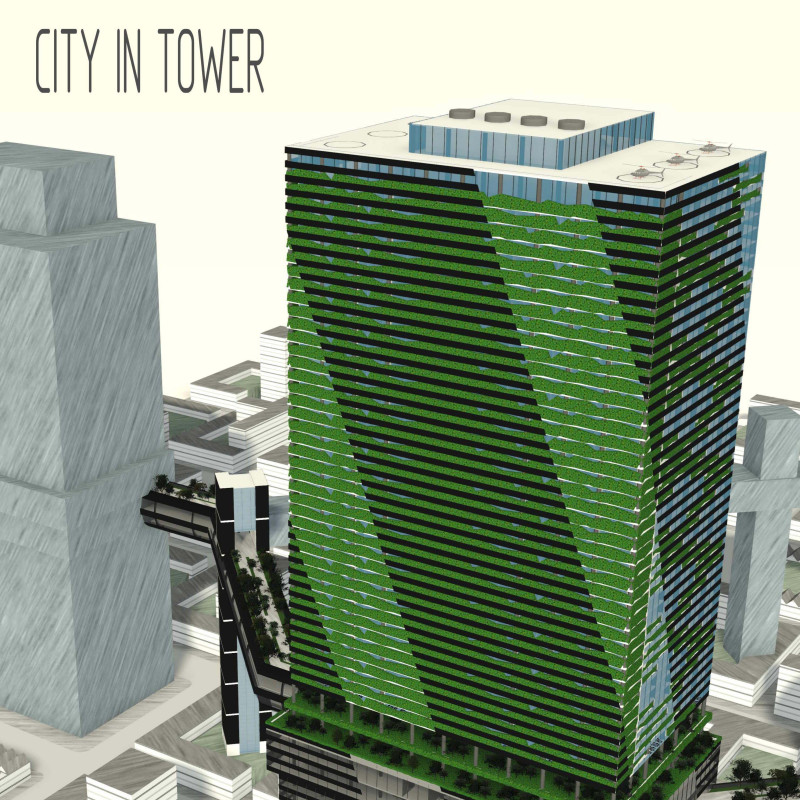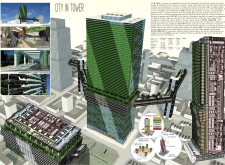5 key facts about this project
The design employs a reinforced concrete core for structural stability, complemented by energy-efficient glazing systems that maximize natural light and minimize energy consumption. The use of vertical gardens and landscaped terraces integrates green spaces within the architecture, promoting biodiversity and improving air quality. Interconnected walkways enhance accessibility between various functions, encouraging pedestrian movement throughout the development.
Unique Design Approaches
"City in Tower" differentiates itself from conventional urban designs through its integrated approach to function and form. The mixed-use plan allows for a seamless transition between residential, commercial, and community spaces, fostering social interaction. The verticality of the design capitalizes on land efficiency, allowing for green spaces that would otherwise be limited in horizontal developments.
The project also emphasizes sustainability through the implementation of geothermal heating, solar panels, and rainwater harvesting systems. These features are aimed at reducing the overall carbon footprint of the structure and promoting energy self-sufficiency.
Integration of Nature and Technology
A significant aspect of the "City in Tower" project is its melding of nature and technology. The vertical gardens are not merely decorative; they serve practical environmental functions such as insulation and air purification. The architectural design incorporates advanced building technologies that enhance efficiency and comfort for inhabitants. Smart technology integration allows for optimal energy management and user-friendly control of building systems, demonstrating a thoughtful approach to contemporary urban living.
For those interested in further exploring the details of this project, including the architectural plans, architectural sections, and architectural ideas, an in-depth presentation is available that provides valuable insights into the design and execution of "City in Tower."























